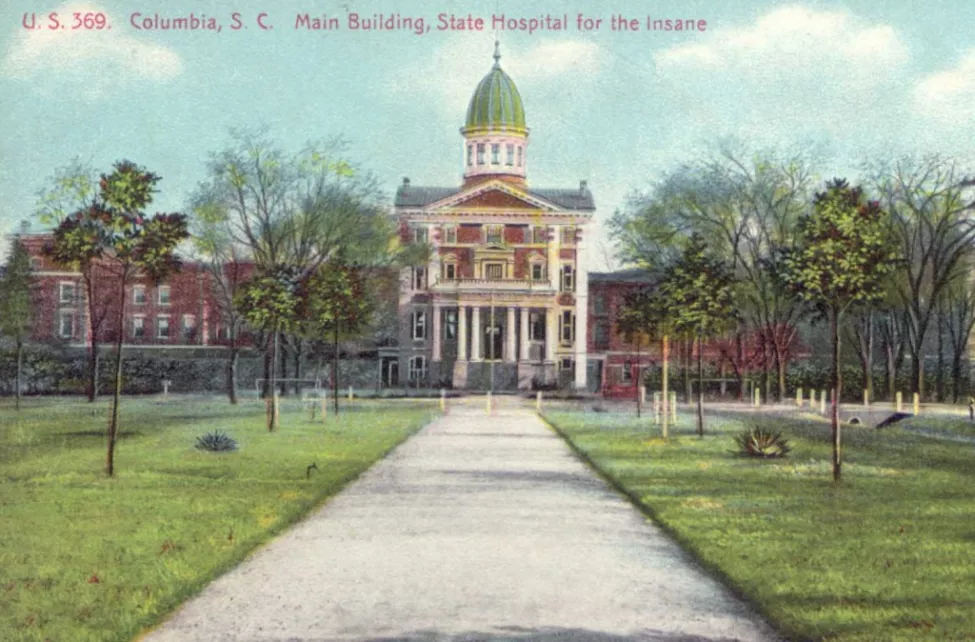Preservation Matters: SC Department of Mental Health's BullStreet District
Thursday, January 10th 2019

Awesome, expansive and intriguing are but a few of the adjectives that spring to mind upon touring the South Carolina Department of Mental Health’s BullStreet facility.
Bustling with activity for generations, the sprawling 178-acre tract of land today is best characterized largely by silence punctuated by sounds beyond its walls and perimeter roads. What lies ahead for this unique Columbia community remains far from certain. However, designs for its reuse have been vigorously debated for years and the key to the most successful plans will be retaining those aspects of the property of significant cultural and historical value.
The beginnings of what ultimately became a largely self-sufficient city within a city lay in the completion of the Robert Mills-designed South Carolina State Asylum building in 1828. Advanced in design and reflecting enlightened theories of mental health treatment, this landmark structure marked a proud chapter in early state history. Currently accommodating offices for the state’s Department of Health and Environmental Control, this earliest portion of the venerable campus falls outside the parameter of the tract primed for redevelopment.
Building upon Mills’ design genius further architects and healthcare professionals whose combined efforts resulted in an impressive array of structures diverse in styles and purposes. Among the most significant are several facilities located largely within the westernmost portion of the campus. Holding the distinction of being the largest and oldest is the Babcock Building, whose 300,000-square-feet were developed from 1858 through the early 20th century. The expansive Italian Renaissance style structure consists of a series of multi-level blocks connected one another and a central building, a design reflecting the Kirkbride system of mental health, which called architecture that segregated men from women patients and that removed support buildings from the main facility. Today, the building’s iconic red cupola remains one of Columbia’s most readily identifiable landmarks.
Further buildings of consequence that stand within the shadow of the Babcock Building include a late-1880s laundry; male and female dining halls from the 1910s; a circa-1900 bakery; the circa-1919 Parker Annex; a mattress factory; and the 1920-era LaBorde Building. Each masonry structure features a unique design that would inspire new uses. To the north lie further facilities, including the 1938 Williams Building and the 1939 Ensor Building and the circa-1955 Benet Auditorium and Horger Library and Chapel of Hope, all of which reflect design tastes immediately before and after World War II. Lastly, a handful of 1920s-1930s era bungalows – former homes for department employees, grant instant opportunities for new owners seeking vintage residential settings.
The vitality of any community can be measured by the manner in which it cares for its citizens and for its resources – be they built or natural. With the Department of Mental Health’s Bull Street campus lies an unprecedented opportunity to ensure a sound future for Columbia, provided the necessary steps are taken to retain those aspects of the facility that speak to its history and development.
Header image: Babcock Building, circa 1910. Historic Columbia collection