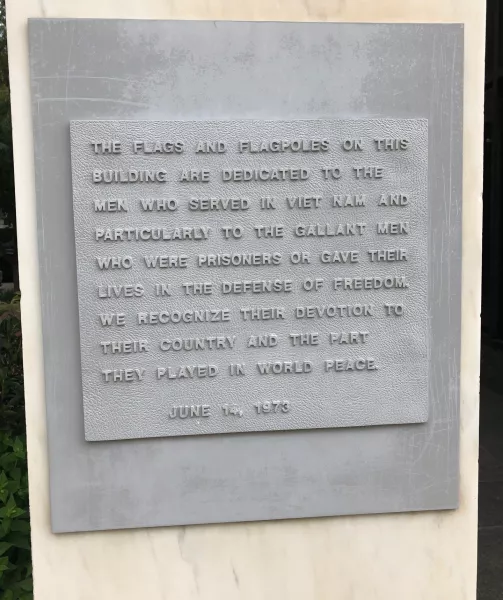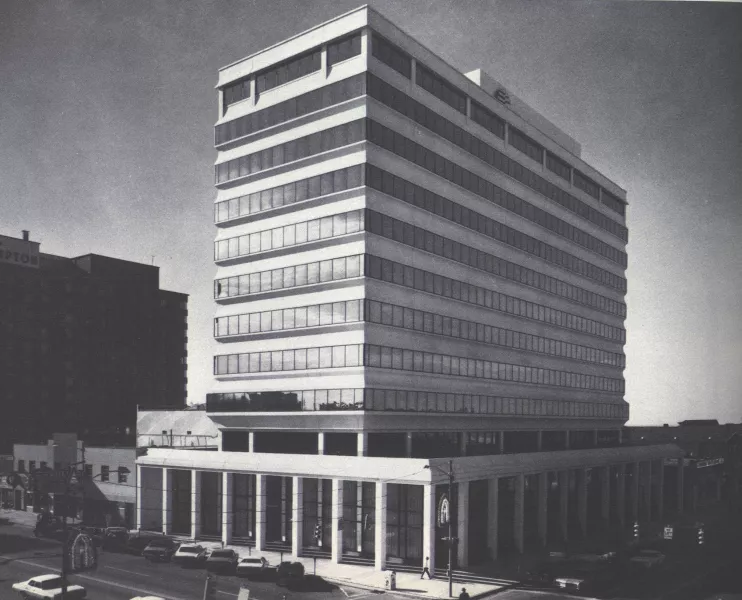1241 Main Street
This International Style-inspired building was constructed in 1970 following a plan by the prolific local architectural firm of Lafaye, Lafaye & Associates. Like earlier Main Street skyscrapers, this mid-century modern office building features a form that references classical architecture, albeit with a modern, abstract interpretation of a classic column. The first floor, or base, projects from the main structure, but is open with a substantial colonnade. Later International Style buildings like this played with curvature, as seen in the concave edges of the façade.
- Architect: Lafaye, Lafaye & Associates
- Architectural Style: Modern
- Built: 1970


