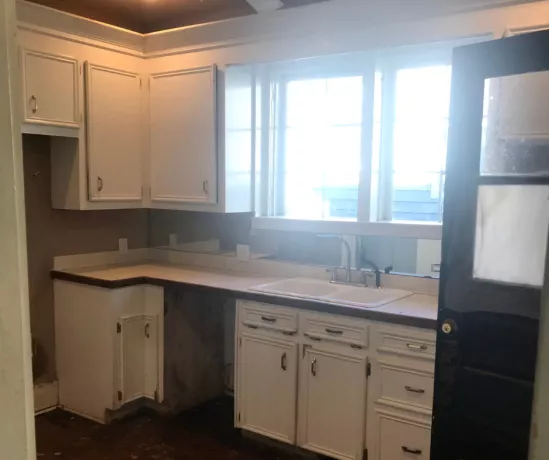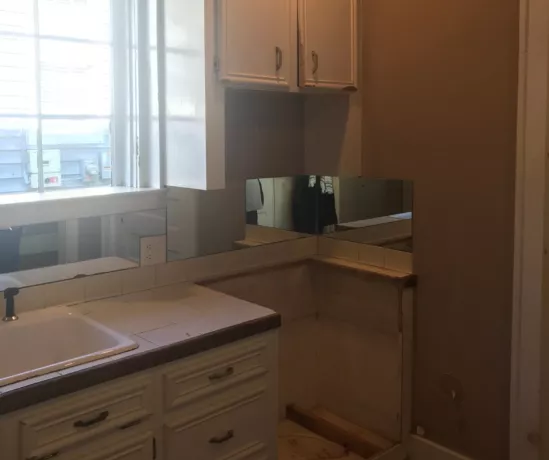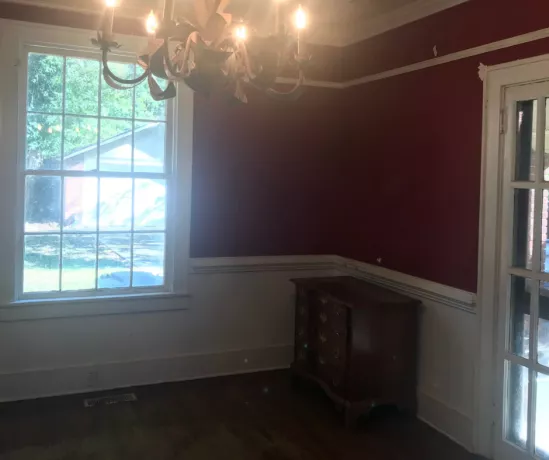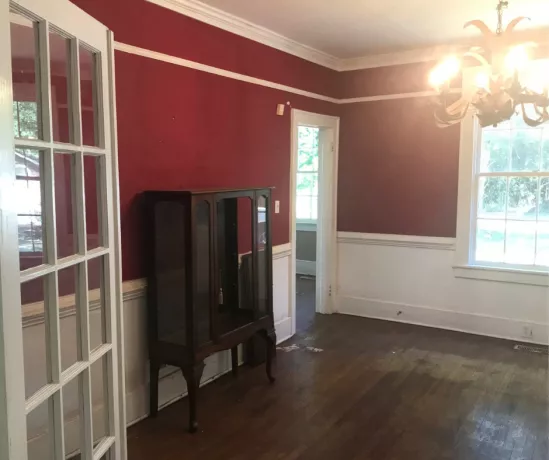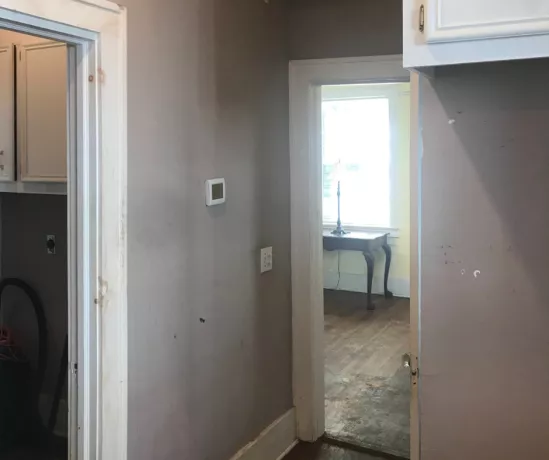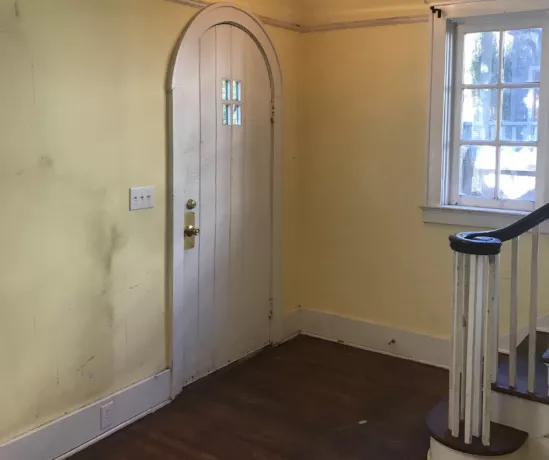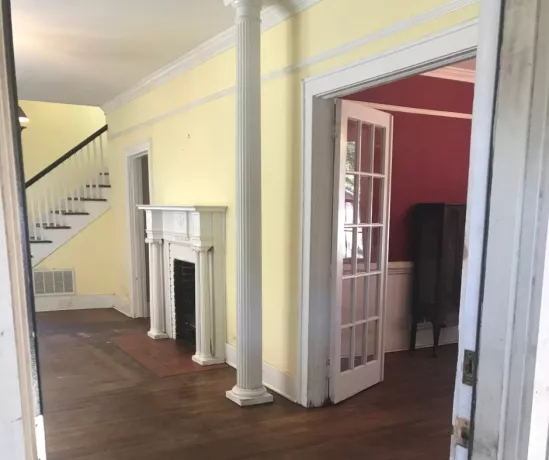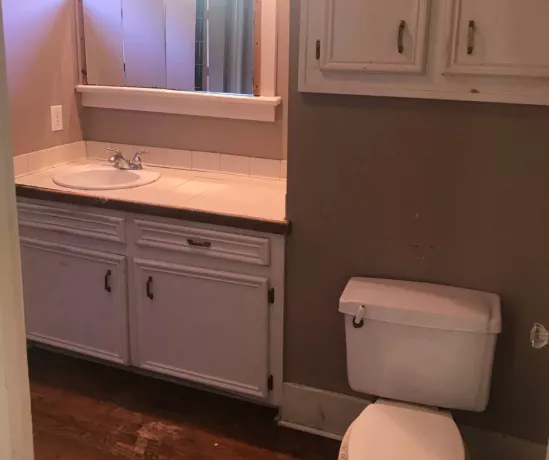1216 Fairview Drive
1216 Fairview Drive
The Basics
In 1910, the Powell family began to develop the area west of Melrose Heights, naming the model development “Fairview.” Touting “each home a model in itself,” Fairview featured a broad array of brick or stone houses in which no two were alike. Among the residences erected were Spanish Revival, Colonial Revival and bungalows with Tudor Style details. This residence, built between 1930 and 1931, embraces the eclectic revival spirit by fusing Tudor Revival elements with Craftsman details, resulting in a unique cottage along a street of distinctive houses.
What the Records Tell Us
Recounting this property’s evolution has taken into account newspaper advertisements to municipal records and occupant listings in city directories. Then, there is the building itself, in which physical evidence reveals change over time, due to everything from changes in aesthetic taste, to embracing new technologies, or responding to the growth of families or changes in financial fortune. The current owners— Hope and Bud Sypert –believe the fireplace, interior columns, butler’s pantry, and enclosed back porch are original features to their home.
Before they became the property’s owners, the following persons recently called this address home (also known as the “rat house,” for having sat abandoned for two years after the previous owner experienced health problems):
- Raleigh L. Joye, Steven A. McDougall (1999)
- Louise T. Joye (1997)
Other sources place the following people at this property:
- The 1932 Columbia City Directory lists Onan A. Hydrick, and in 1934, Christopher G. Romerman.
- The house was repeatedly offered for sale, with 7 rooms, priced at $7,500, 3 days in a row in October 1936.
- Mr. and Mrs. Robert Patten resided here as of June 20, 1936, according to The State. (Further research found them mentioned in The State on September 1, 1935.) The State March 3, 1936, edition announced the birth of their daughter, Jane Law Patten at the Columbia Hospital.
- Home to the Savannah Wesley Bible Class of Shandon Methodists Church with Mrs. G.R. Steger, as advertised on October 17, 1938.
- Joseph F. Armstrong of Battery A 506 Field Artillery Battalion resided here, according to the April 5, 1955, edition of The State. Armstrong received first lieutenant bars in promotion ceremonies at Fort Headquarters that day.
- Marcia Anne Dalziel and Bruce Reis Rowen III married and resided here after a wedding trip to Atlanta, according to the February 9, 1969, edition of The State.
Architecturally Speaking
No further details were offered when The Columbia Record documented Catherine K. Powell’s receipt of a building permit to erect this “six-room brick veneer residence at 1216 Fairview Drive” on June 12, 1930. However, the project’s price tag—$5,000—placed the new home at a higher expense incurred than that with smaller bungalows in the neighborhood—such as another six-room residence at 3124 Kershaw Street that Powell placed at costing $3,500 to build. The disparity in figures most likely stemmed from the Fairview Drive address striking a more involved and dynamic aesthetic that was more in keeping with several signature houses of distinction that were built on the street that originally carried the name of Ellerbe out of deference from Governor Ellerbe, who commuted John William Powell’s prison sentence for manslaughter in 1898!
At the time of the house’s completion for occupancy in March 1931, the property seemingly grew to include one more chamber, as it was advertised as having seven rooms and a double garage, along with a tile bath and hardwood floors. Regardless, this striking residence stood out among its architecturally accomplished neighbors for its unique interpretation of the bungalow form. By blending Tudor Revival and Neoclassical elements on its exterior and within its interior, this asymmetrical, A-frame roofline building embodies the tenets of the eclectic revival style en vogue during the early development of Fairview and Melrose Heights. Of particular visual interest is the façade’s entryway, which comprised of an arched, vertical paneled door with large strap hinges and four square windows, all framed in by rough-cut granite block surround that exudes the Tudor Revival style found elsewhere in the district. Inside, Neoclassical elements such as a Federal style paired column fireplace surround and mantel reinforce old world aesthetic of the arched window found on the house’s façade. Beyond the Craftsman and revival overtures, the residence incorporates elements common to many houses of all types throughout the district, such as six-over-six and six-over-one windows that resemble those of other tour sites.














