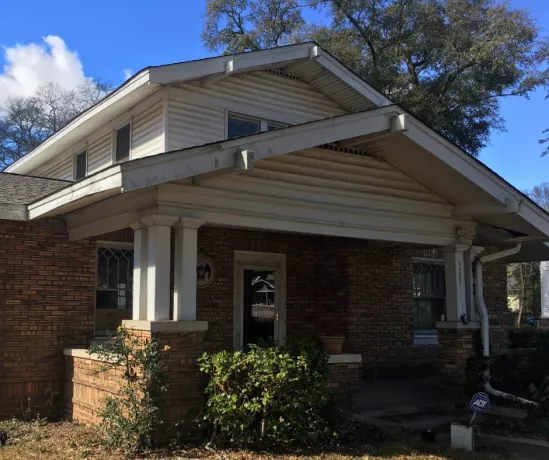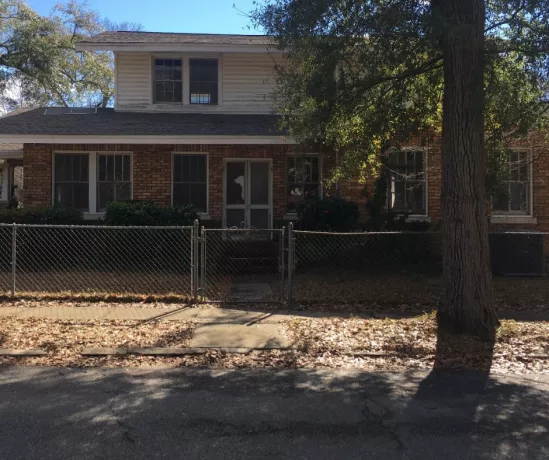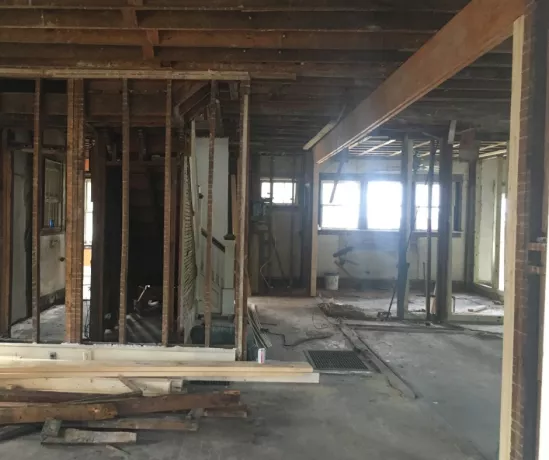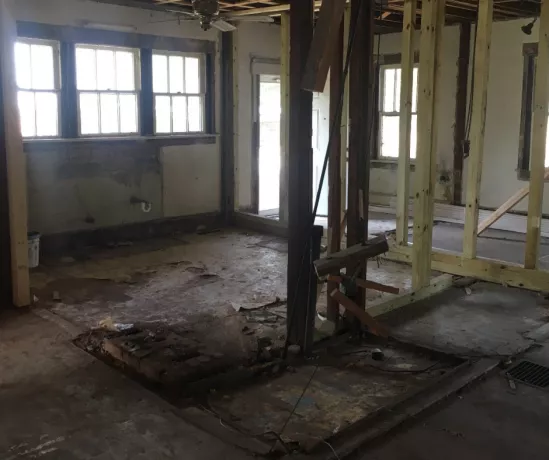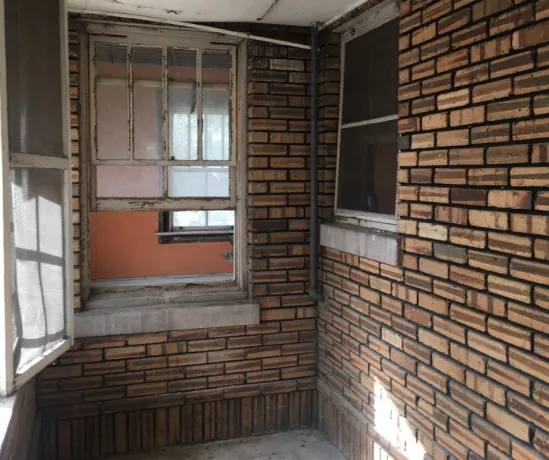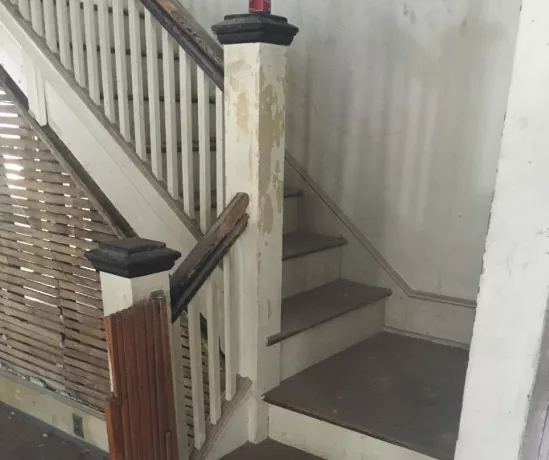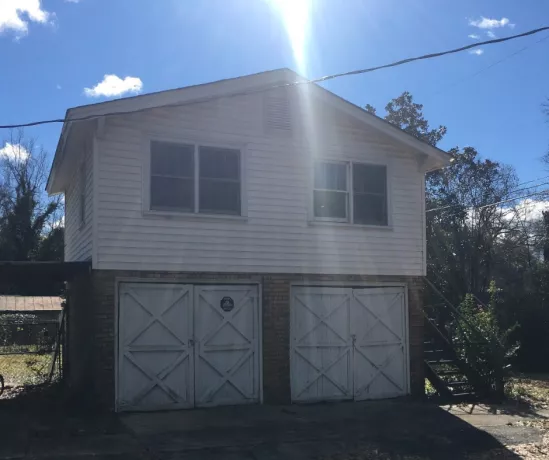1227 Maple Street
1227 Maple Street
The Basics
In a neighborhood filled with bungalows, Maple Street, originally called Powell features five examples of an interesting twist on that popular form—the “airplane bungalow.” Also referred to as a “California” bungalow—although this moniker was applied to many types of bungalows— airplane bungalows draw their name from their partial second story or “cockpit” that projects above the wings of the roof. Erected in 1924, this handsome property stands out among its peers largely for its unique yellow and brown earth-tone brick work and as the recipient of a 2022 Historic Columbia Preservation Award for excellence in rehabilitation.
What the Records Tell Us
According to public records, the house has experienced several remodeling episodes, including one in 2010. Of all of the changes made, however, none was more substantial than the complete rehabilitation performed between 2021-2022 in which the largely gutted interior was structurally and aesthetically improved and exterior changes reversed to return the house to a more historically accurate appearance—moves that sealed the deal for its current owners— Kathy and John Boggs—who now have a remarkable landmark to call home.
Prior to the Boggs family buying this residence on April 8, 2022, other people called this address home. Among them were:
- She Shed LLC (2021)
- Athena Leventis (2021)
- Khalid Al-Amoudi (2020)
- Eva Poteat (1992)
- John T. Beason (1961)
- Mrs. V.F. Halter (1924)
Architecturally Speaking
A peculiar expression, or sub-genre, of the ubiquitous, bungalow housing form—the “aeroplane” or “airplane” bungalow literally took the earlier form to new heights. Six such residences found in Melrose Heights share common traits, most notably a distinctive roofline set them apart from “regular” bungalows. Like their more mainstream counterparts, airplane bungalows in this suburb typically feature low, gable rooflines and prominent overhangs in addition to substantial front-facing or partial wrap-around porches. The feature that sets airplane bungalows apart is their “cockpit,” or second story that projects out of the roofline of the “fuselage,” or larger first-story. Within this pop-out space designers typically placed one or two bedrooms and, depending on the size of the structure, potentially a bathroom. Further underscoring the cockpit theme is the presence of banks of windows that offer unparalleled views and ample daylight.
Five examples of this uncommon housing form are located in Maple Street’s 1200 and 1300 blocks: 1215 Maple (initially referred to as 1209 and completed by April 1923); 1227 Maple (apparently designed by architect J.H. Sams for Dr. A. Coke Summers in 1924); 1217 Maple; 1228 Maple; and 1318 Maple. A sixth example, which was ready for occupancy in June 1922, stands at 1225 Gladden Street (initially referred to as 1231). A final example, no longer extant, formerly stood at 2725 Millwood Avenue between Fairview Drive and Maple Street. Two other extant examples, outside of Melrose Heights and Oak Lawn but within Columbia, include 1821 Devine Street and 2700 Cypress Street. Depending on the designer, this unorthodox bungalow form was expressed in a variety of ways stylistically, often incorporating Craftsman detailing such as exposed rafter tails, brackets, etc.
Prior to this home’s most recent rehabilitation, at the hands of former owner Kandie Wright, the two-story, wood frame brick veneer residence had aspects of its original aesthetic obscured by vinyl siding and boxed-in soffits. Fortunately, with these later modifications removed, the home’s intended beauty was returned. Like other houses throughout the neighborhood and on tour, this property features a variety of windows of which the façade’s first-story lozenge sash windows are particularly noteworthy, as they harken back to an aesthetic introduced a few decades earlier. Somewhat unique to this site is its architecturally contributing, two-story, brick veneer two-car garage. This support building originally was designed to accommodate a live-in domestic worker—often a person of color— who cooked, cleaned, and tended to children in many Melrose Heights and Oaklawn households.
Historic Visual Reference
The uniqueness of the aeroplane/airplane bungalow made for good media coverage in the early years of the Powell family’s suburban development. Seen here is 1225 Gladden Street, which shares some characteristics with 1227 Maple Street.
Article, The State, May 13, 1947.











