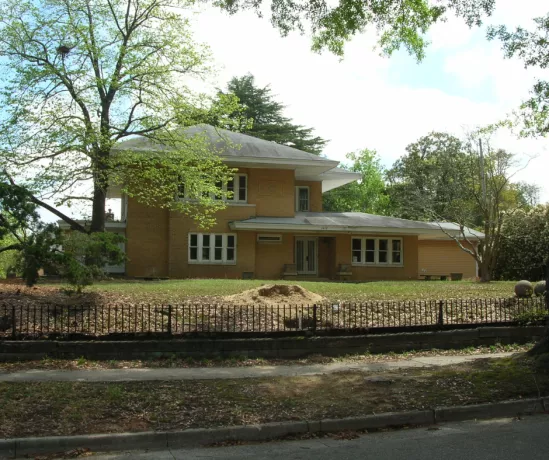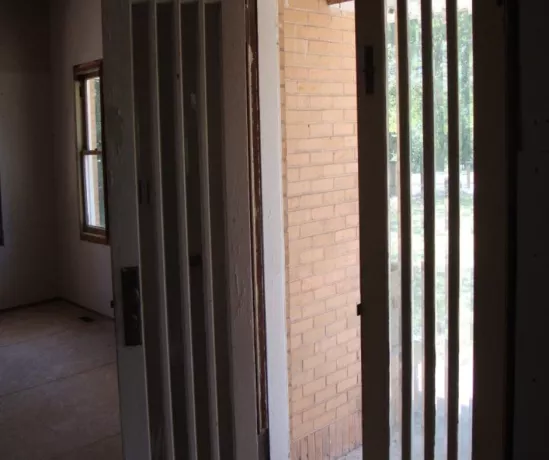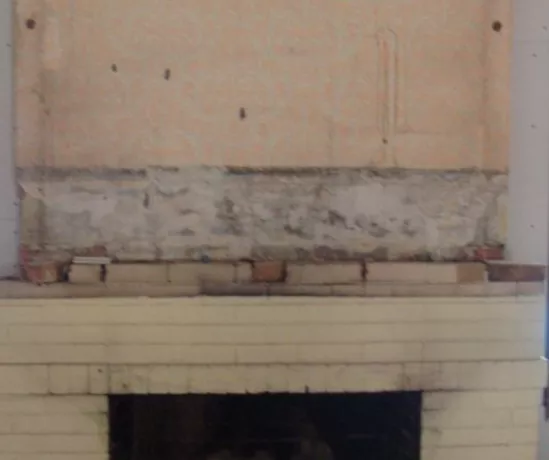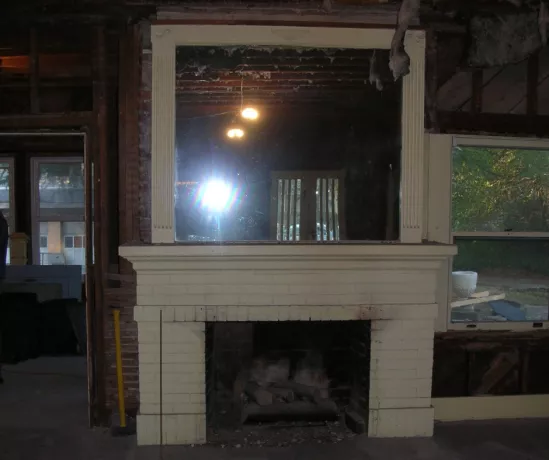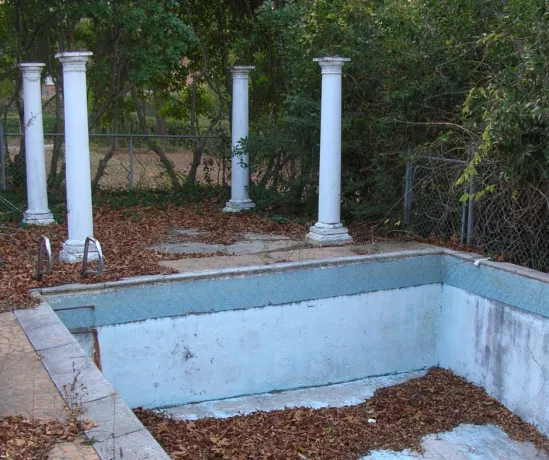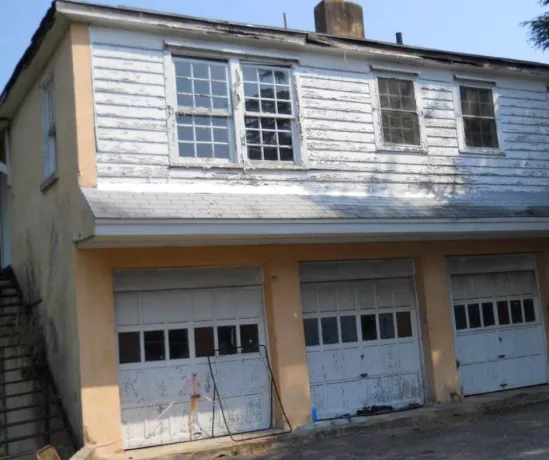1410 Shirley Street
1410 Shirley Street
The Basics
As a testament to his family’s business success and social aspirations, J.D. Powell had this house erected for his family in 1917 as a replacement for their earlier, later-19th-century residence that stood at the corner of Hagood Avenue and Kershaw Street. Columbia’s purest example of the Prairie-Style, an architectural movement that followed the Craftsman movement, this residence was erected following plans by Floyd A. Dernier that the Powell family purchased through a 1969 issue of Ladies Home Journal. From this venue, the family would continue to build wealth and local fame for developing much of the Fairview and Melrose Heights area. In a neighborhood where the Powell family erected residences of various architectural styles (the family’s company—the Melrose Heights Development Company—built the home at 1216 Fairview, also on this tour), this property became a unique destination known for its impressive gardens. In 2012, the Department of the Interior acknowledged the site’s architectural and cultural significance to South Carolina’s capital city by including it in the National Register of Historic Places.
What the Records Tell Us
Prior to Kandie and Patrick Wright’s ownership of this Melrose Heights landmark, many other people were associated with the site. The greatest information concerns that of the property’s original owners. For instance,
- J. Davis Powell had a 1100-lb. saddle horse for $150.00 on July 23, 1944, and several Shetland and Welsh ponies for sale for children in 1945.
- During World War II, it appears that the Powell family most likely sublet space to service personnel, as The State newspaper reported Lieutenant Colonel Henry P. Killman with the 106th Infantry Division was awarded the Bronze Star Medal for meritorious service in connection with military operations against the enemy from October 22, 1944, to February 1, 1945, in England, France, Belgium and Germany.
- Before the current owners purchased the house for $337,000 in 2010 and performed extensive improvements, Elaine Gillespie and Jay Kaufman bought it from Water G. Powell for $440,000 on October 11, 2007.
Architecturally Speaking
The Powell House’s design is unlike that of any other property in this neighborhood. Visually, the building cuts a striking presence through its low-pitched, hipped roof with broad overhanging eaves that crown the yellow-brick masonry walls. The façade features a handful of defining features including a set of wooden double doors, each containing four narrow vertical beveled-glass panels that stretch from top to bottom rail and a gang of four narrow, vertical one-over-one windows, set within a brick bay that projects forward from the wall of the two-story main block. This projection rises to a coping stone at the base of a gang of six identical windows on the second floor and is the platform for a built- in window box or planter. To the immediate left (north) of the main entrance is a small horizontal ribbon or strip window consisting of a leaded stained-glass panel of buff-colored repetitive pointed arches and dark green block surround. Originally, the roof featured visually dramatic diamond-pattern, green asphalt shingles that would have provided a pleasing contrast to the yellow masonry work. The house’s former east-facing pergola was converted to a sun porch sometime in the 1950s or 1960s, when a hipped roof, of similar design to that of the main house, and windows were added. Little remains of interior features of note except for a tile-surrounded fireplace at the center of the main level and some of the open floor plan. Spaces within the house’s interior reflect simplicity of line and form.
The former Powell family property includes the main residence, a pool house, a garage, a goldfish pond, and a circa-1922 outdoor fireplace.
Historic Visual Reference
Described as “a house that will appeal to the building who is looking for an unusual design but which at the same time is not freakish,” Demmier’s work offer the Powell family an avante garde new home without having to commission a local architect to produce plans.
Excerpt from Ladies Home Journal, March 1916.














