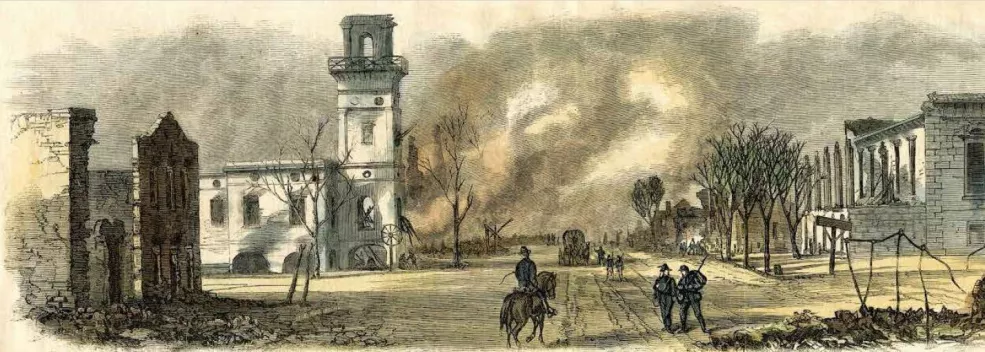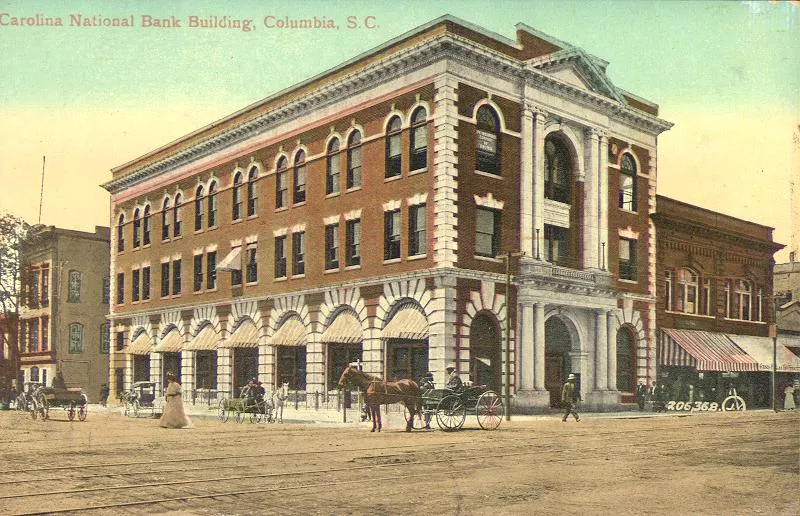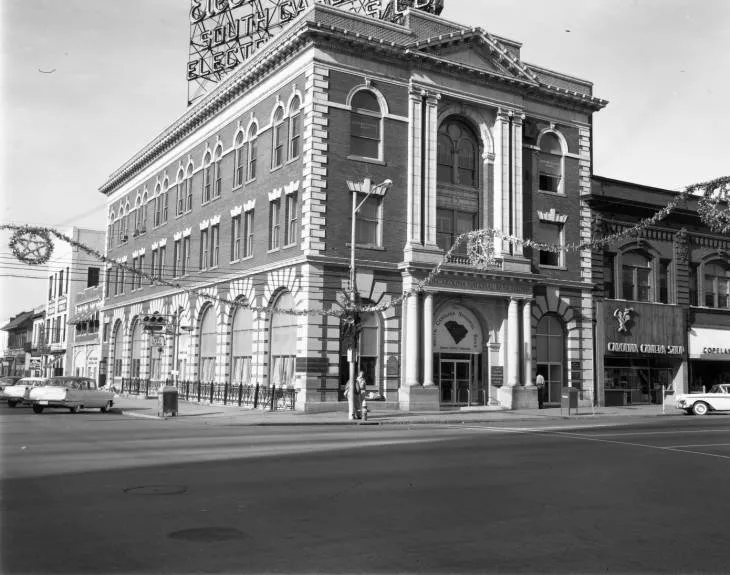Evolution of a City Block
Like all cities and towns, Columbia has changed over time, with buildings being built, destroyed and replaced. Before this modern office building was completed in the mid-1970s, no fewer than three other structures stood on the northwest corner of Main and Washington streets.
The first – Columbia’s original city hall and market – burned during Union occupation in February 1865. Its replacement, a looming Italianate style landmark that dwarfed neighboring structures, was largely completed by 1872. This second city hall also featured an opera hall and commercial spaces on its ground floor. For some, the sprawling building embodied political corruption during the Reconstruction period. For others, the property was a destination for entertainment of all sorts. In March 1899, tremendous fire destroyed the iconic building. Consumed in the flames were the city’s electric fire alarm, police headquarters, an armory, lodge rooms for various fraternal orders, the public library and several businesses. During the event, Julian Selby, best remembered as the editor for The Phoenix, Columbia’s first newspaper printed after the Civil War and a platform for disenfranchised white Democrats, was said to have served coffee to firefighters battling the blaze – an ironic turn of events given his paper’s official stance on the building’s construction under “Radical Republican” rule decades earlier. Regardless, this loss of one of Columbia’s grandest buildings prompted elected officials and leading citizens to call for code improvements in building construction along Main and Assembly streets and shifting from a volunteer firefighting to a municipal service.
Shortly thereafter, in the spring of 1900, South Carolina National Bank erected a three-story Beaux Arts style building featuring many classically inspired elements, including heavy arches, quoins, columns and a pedimented roofline. Like its predecessor, this new building featured ground-floor commercial spaces. Additionally, the upper floors featured “suites of offices superior to any in the state.” Later, the building’s roofline was embellished with a large neon sign advertising South Carolina Electric and Gas Company.
None of the architectural details common to these earlier historic buildings were included in the current skyscraper, which was designed by one of South Carolina’s most influential and prolific post-World War II architectural firms – Lyles, Bissett, Carlisle & Wolff (otherwise known as LBC &W) – and built by M.B. Kahn Construction Company, one of Columbia’s leading Jewish-owned businesses also responsible for changing the city’s skyline during latter half of the 20th century. The building’s modern plan involved large glass panels suspended from a steel and concrete frame, an approach that would define later additions to Main Street and other parts of downtown Columbia.



