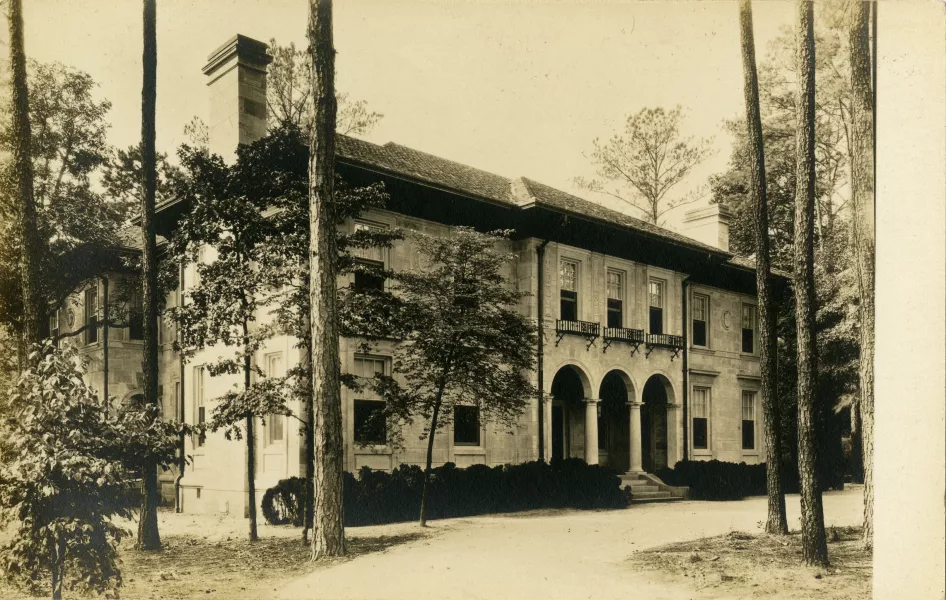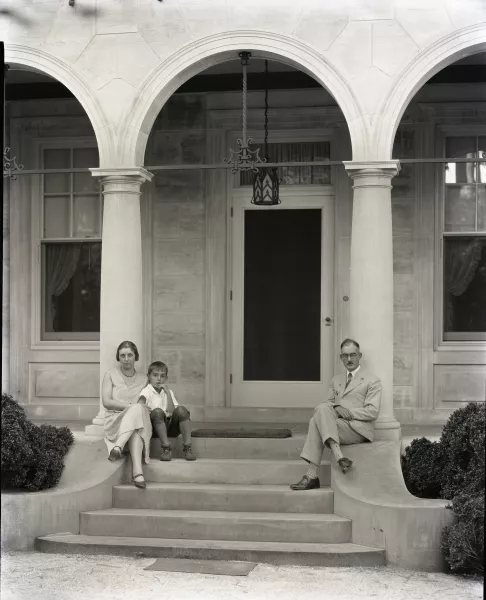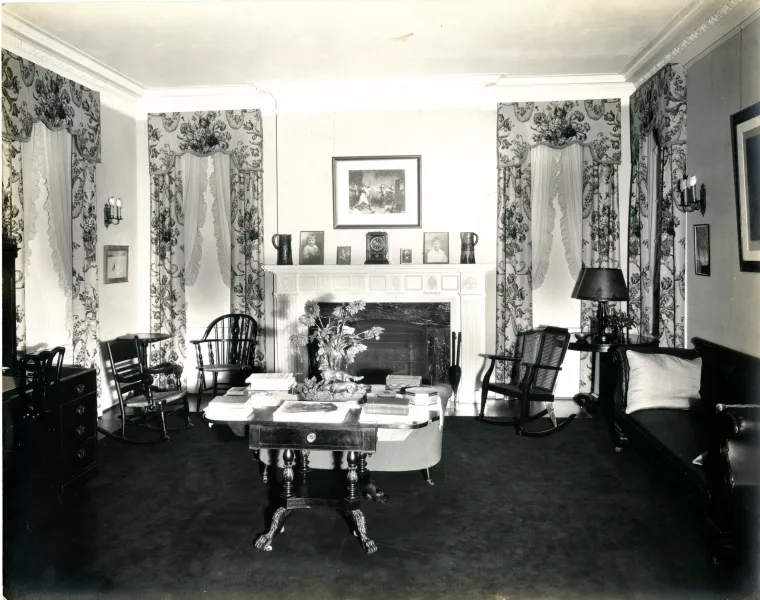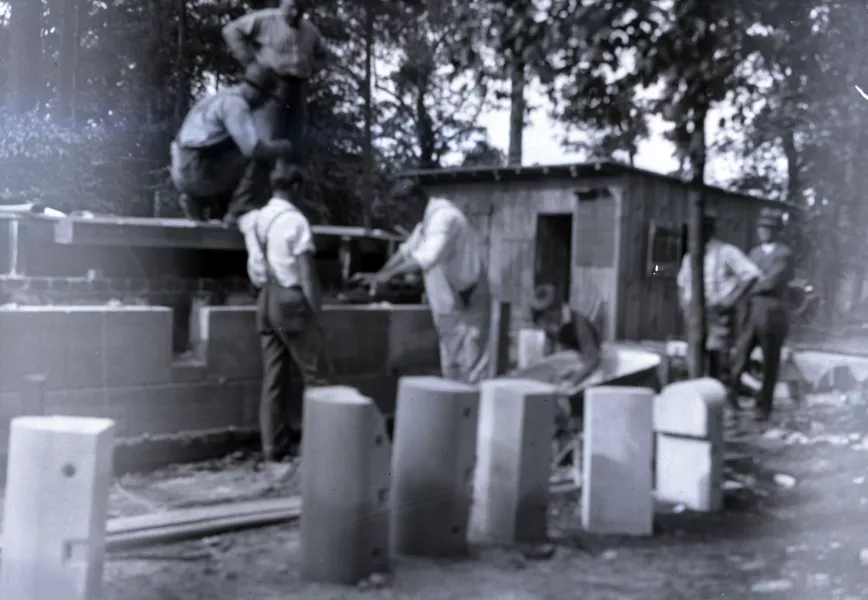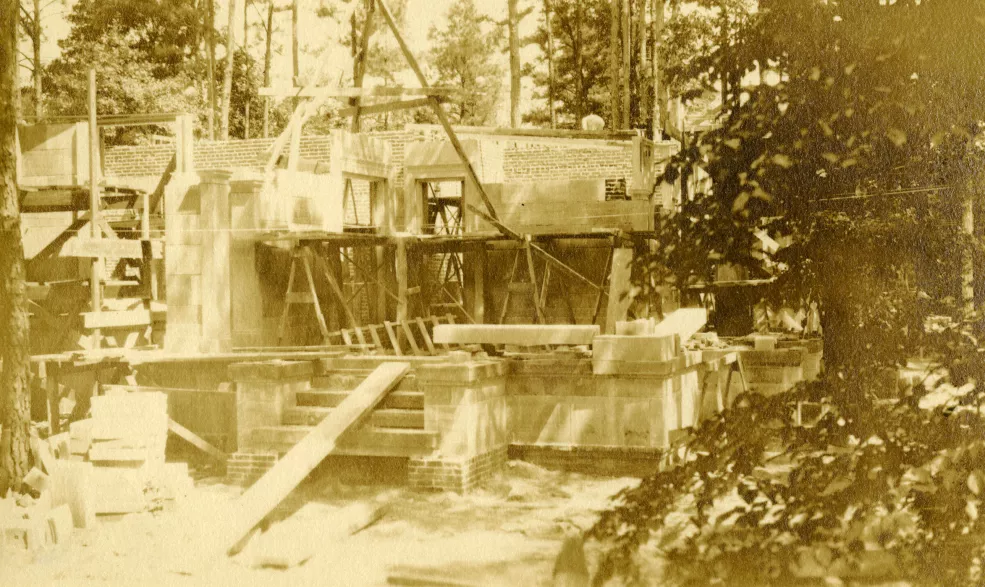21 Heathwood Circle
Seibels-Wilson House
When erected in 1929 for Dr. Robert Emmet Seibels and his first wife, Alice Crosby Doughty Seibels, this Italian Renaissance Revival style dwelling was considered one of Columbia architect J. Carroll Johnson’s finest residential designs. The landmark property remains arguably one of the most distinct homes within the capital city. In 1933, the recently divorced Alice Seibels traded the Italian villa-inspired residence to Earle and Josephine Fuller Wilson in exchange for 2028 Wheat Street , a property designed by the prominent firm of Lafaye and Lafaye. Although perhaps unconventional by contemporary standards, this transaction occurred in the midst of the Great Depression, when cash was not always readily available to many people.
Standing immediately across Heath Circle from M.C. Heath’s mansion, the Seibels residence, located on a large six-lot parcel, was designed to be an architecturally worthy neighbor. Constructed of Indiana limestone and drawing its inspiration from fashionable northern Italian villas, the imposing house was situated within a setting conceived by E.S. Draper, a landscape architect from Charlotte, North Carolina commissioned to draw plans for its grounds.

