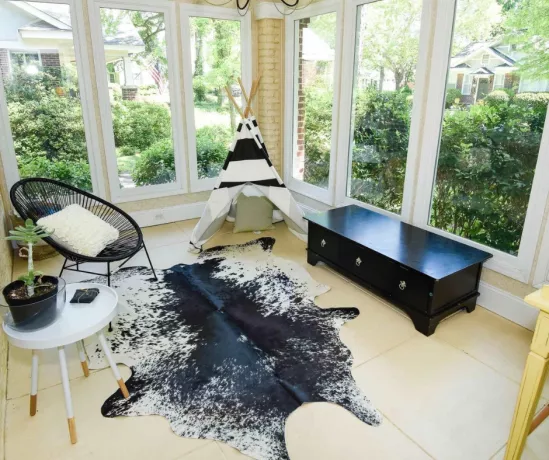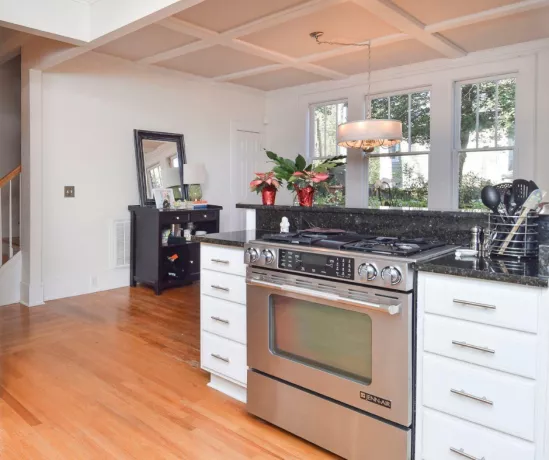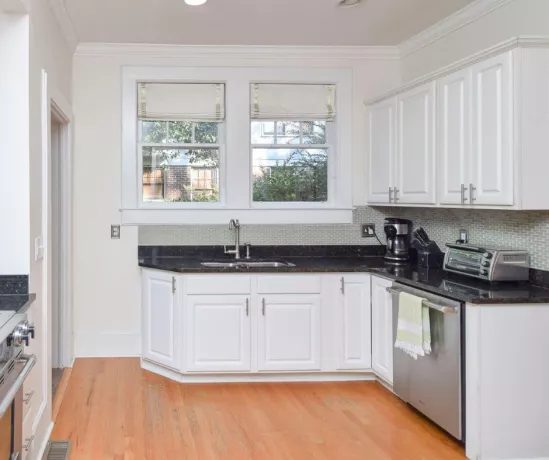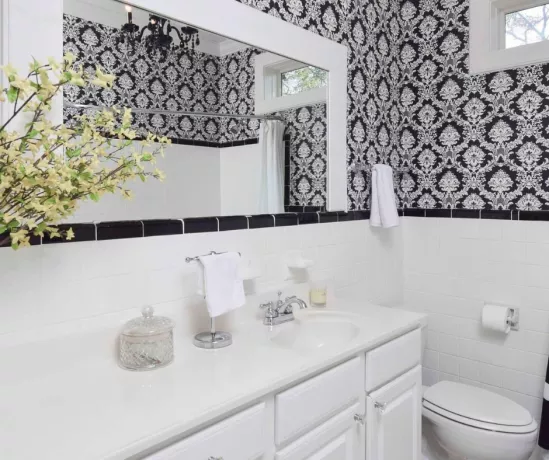1223 Princeton Street
1223 Princeton Street
The Basics
Just like many historic houses in Melrose Heights reflect an eclectic style, the same is true for the smaller subdivision of Oak Lawn. Laid out by the Oak Lawn Development Company in 1926 on land that lay immediate east of the easternmost section of Melrose Heights, Oak Lawn today is often confused with both its larger neighbor to the west and the Heathwood neighborhood to its east. But historically it was its own entity and is classified as a unique component in the National Register of Historic Places listing for the Fairview-Melrose Heights-Oak Lawn district, recognized by the Department of the Interior in August 2012.
The street on which the residence stands originally carried the name Oak Court, though by 1940, eight years after this residence was completed, the road was called Princeton Street. The property initially had a string of renters until 1942, when it was purchased by Jane and John Bultman, a civil service member at Fort Jackson. It remained in the family until 2007.
What the Records Tell Us
Recounting a property’s past can take many forms, from oral histories passed down from generation to generation to newspaper stories and advertisements to municipal records and occupant listings in city directories. Then, there is the building itself, in which physical evidence reveals change over time, due to everything from changes in aesthetic taste, to embracing new technologies, or responding to the growth of families or changes in financial fortune.
Prior to Joshua Shelton and Catherine Culbertson buying this residence on April 20, 2021, other people called this address home. They included:
- William Keefer Brumbach III (2008)
- Yellow Hammer (2007)
- Anna Castrichini (1983)
- Julia Bultman (1942)
- Paul Schneider (1939) renter
- Fred Brady (1935) renter
- W.M. Trotter (1935) renter
- Mrs. C. M. Ferrell (1933) renter
Architecturally Speaking
This 1.5-story, wood frame, smooth brick veneer Craftsman bungalow meshes well with other bungalows in Oak Lawn. Once featuring a partial-wide open front porch, this portion of the house was enclosed in 1986 to create a sunroom. Another, significant, modification to the building’s original line involves the addition of a shed dormer on the southern aspect of the roof to accommodate interior improvements to a previously undeveloped attic. Beyond these exterior changes, the house may have first featured exposed rafter tails rather than its current boxed soffits. Like a handful of bungalows throughout all three historic neighborhoods that comprise the district, this home features a clipped front gable, otherwise known as a “jerkin head.” Like other houses on tour, this home also features Tudor Revival style faux half timbering amid a field of stucco, grouped windows consisting of multipaned vertical sashes over single-pane sashes, and concrete plateaus that flank its front stairs. Inside, changes made by the current owners include work on the kitchen, plant room, laundry room, backyard, and bathrooms that restored elements lost during a previous rehabilitation in 2008.
Historic Visual Reference
In its promotion of Oaklawn a few months before the Great Depression hit, The Ideal Home Company took a bit of creative license, depicting the new suburb with a curvilinear street, large cottages, and relative proximity to manufactories on the horizon!
Classified advertisement, The State, June 3, 1929.
















