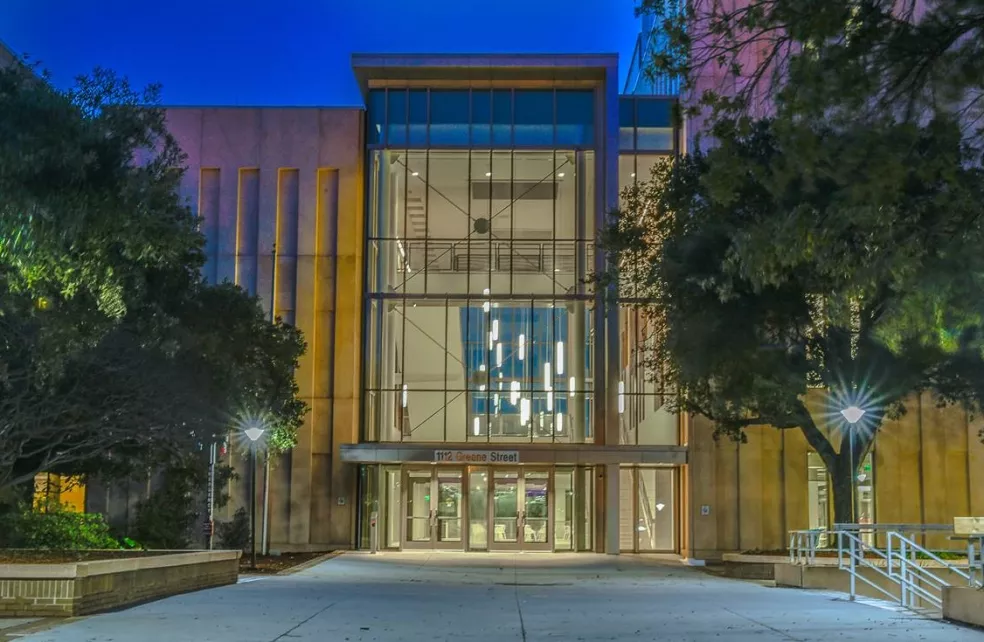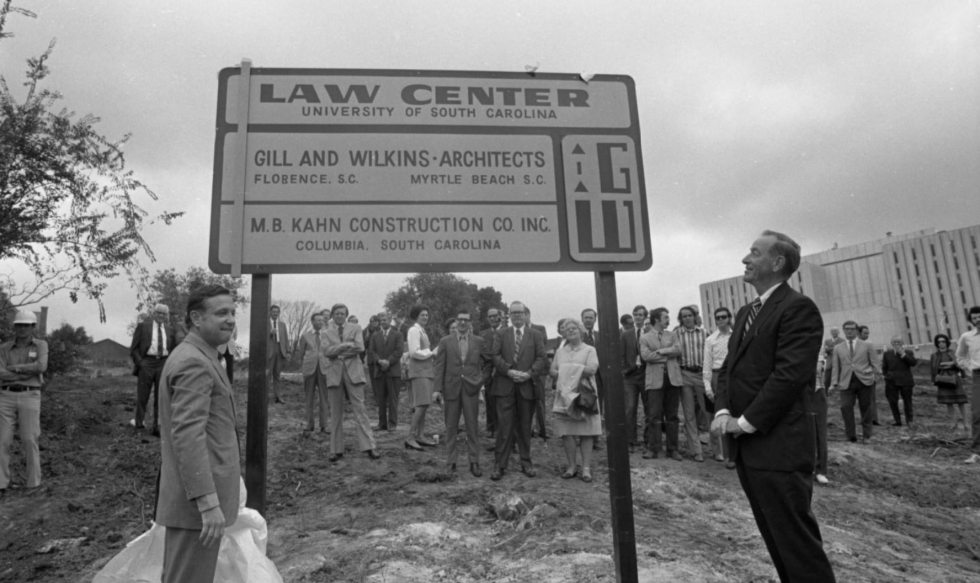2020 Preservation Award Winner: UofSC’s Chemistry Lab
Sunday, August 30th 2020

USC's Chemistry Lab. Image courtesy of Lekita Hargrave
Each year, Historic Columbia presents Preservation Awards to celebrate the accomplishments of local property owners; professionals in the fields of architecture, construction and design; and leaders who champion preservation as an opportunity to support the Midlands’ economy and culture. These awards are given in the areas of Preservation Leadership, Preservation/Restoration, Adaptive Use and New Construction in a Historic Context.
USC’s Chemistry Lab
1112 Greene Street
New Construction in an Historic Context
Owners: University of South Carolina
Architects: Watson Tate Savory Architects, EYP Architecture
Contractor: Gilbane

Today a modern, state-of-the-art science facility, 1112 Greene Street has a past rooted in the mid-1960s, a time in which the University of South Carolina dramatically grew during a construction boom that lasted into the 1970s. At the helm of this sea changed stood Harold W. Brunton, Jr., VP of Business Affairs at USC, who, in overseeing the institution’s strategic growth, created a master plan of development for the decade from 1970 to 1980. Prioritized, construction of a new law school as a replacement for the university’s earlier, obsolete facility assumed a three-phase approach, the collective of which swept houses and stores from the south half of the block.
Like much of the construction altering the state capital’s skyline at the time, the new USC Law Center that was built between 1971 and 1974 reflected contemporary interest in modern architecture. Columbia’s M.B. Kahn Construction Company erected what the Florence-based architectural firm of Gills and Wilkins, designed as an architecturally worthy neighbor to the new coliseum just west of Assembly Street. The gravity of the university’s accomplishment became apparent in May 1974, as Vice President Gerald Ford (who two months later would be inaugurated as POTUS following Nixon’s resignation), Senator Strom Thurmond, Governor C. West, and Chief Associate Justice of SCOTUS Lewis F. Powell, Jr. all attended the center’s debut. For the next generation, thousands of budding lawyers would spend countless hours at the sprawling facility that lay south of the state house.
_0.jpg)
Image courtesy of Jacob Ruzensky
Completion of the current USC Law Center on Gervais Street in 2017 placed 1112 Greene Street, a then-aged building, on a course for new use. Appreciating the 194,000-square-foot, precast building’s potential, Watson Tate Savory Architects used the robust modernist structure as the shell for a dramatic redesign that resulted in extensive new construction in an historic context. Replacing the building’s original underwhelming north entrance, a dramatic three-story atrium incorporating former exterior walls today creates a welcoming communal gathering space. This feature, coupled with new glazed curtainwall systems installed on the north, south, and west elevations, transform the building into a well-illuminated facility reborn as the USC Chemistry Lab. Though Watson Tate Savory’s design savvy this formerly obsolete, mid-century academic building stands as testament to the creative reuse of an historic buildings that activates the Green Street-Assembly Street intersection.
The 2020 Preservation Awards are made possible through our generous sponsors Boyer Commercial Construction, Brennan Works LLC, Columbia Development Corporation, Garvin Design Group, GBX Group LLC, Hood Construction Company, Inc., Lambert Architecture & Construction Services, Inc., PMC Property Group, Rogers-Lewis, 1x1 Design, Architrave, Inc., Cason Development Group, Honey River Catering, and Seed Architecture.
Preservation Award Plaque
While May is Preservation Month, Historic Columbia would like to encourage the community to recognize the significance of these award-winning projects all year. To that end, we have established a Preservation Plaque program. These plaques are designed for and available to past Preservation Award recipients.