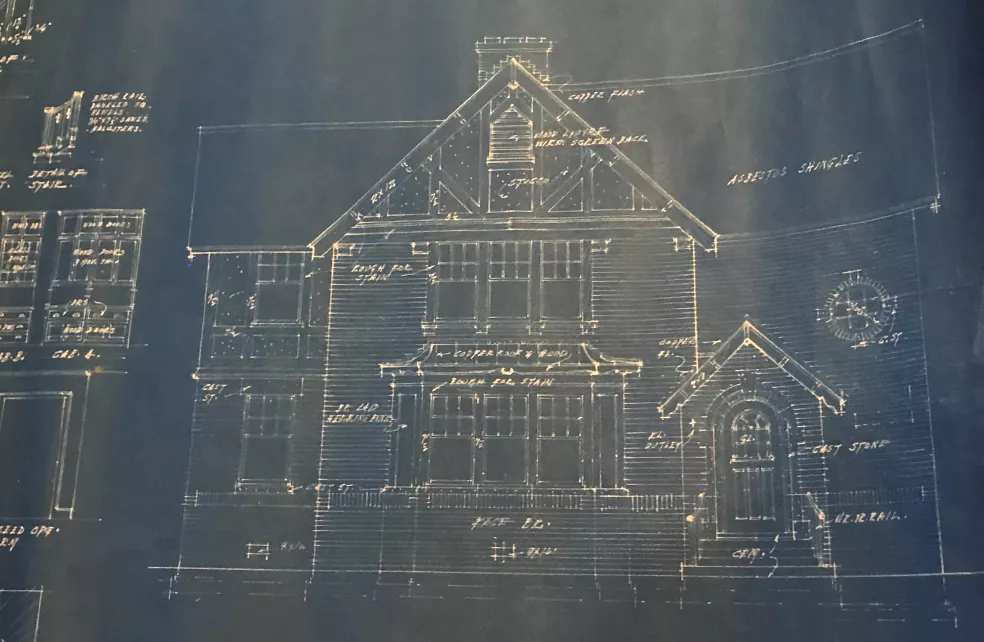Renovation Rodeo | Hollywood-Rose Hill
Monday, December 9th 2019

This Thursday, December 12, Palladium members are invited to explore a Tudor style house in Hollywood-Rose Hill from 6 p.m. - 7:30 p.m. Presented by The Moore Company, this latest installment of the Renovation Rodeo series will have members socializing in a 1935 home and learning how it was converted from an upstairs/downstairs duplex housing multiple families to a two-story single-family home by the current architect homeowner.
Enjoy beer, wine and light refreshments provided by Rosewood Market as you look through the original 1934 architectural plans, which were discovered in the attic, hangout in a living room that once held a 1936 book club meeting where members discussed Madame Bovary, and see firsthand how once mirrored floors have been changed such as an upstairs living room transformed into a master bedroom and a kitchen converted to a children’s rec room. The backyard now enjoys the addition of a full length covered back porch and the removal of four dilapidated carports.
The Hollywood-Rose Hill neighborhood is the combination of two separate developments. Rose Hill, lined with bungalow and mail order kit homes, began in 1914 and was named after the Rose Hill Green Houses. Started in 1924, Hollywood is made up of larger homes designed by architects and was named after the Holly Realty Company. This home, one of thirty houses designed by local architect J. Carroll Johnson in Hollywood-Rose Hill, is much later than most of his designs with the majority being built between 1924 and 1926. While at first glance one would say it is in the Tudor style, many aspects of the design are personal to Johnson’s taste, for example semicircular arches instead of truncated or compressed Tudor arches. Having been born in Kristianstad, Sweden, there may be Scandinavian influence as well. Later he would become the resident architect of the University of South Carolina, planning campus expansion and design.
The home was built for Lillie May Talbert Jennings, a widow, her sister Annie P. Talbert Robinson and their respective families. One floor contained Jennings, her son, daughter and son-in-law while the other contained Robinson, her husband, who was a former state senator, their socialite daughter and later her husband. At one point, knocking on any door could bring you in to contact with either a Jennings, Robinson, Strohecker or Coulter, with all being in the same family. We will discuss more about the personal lives of these people Thursday evening, how they recovered a stolen car from a movie theater on Main Street, held a multitude of society meetings in their living rooms and who just might be the owner of the empty liquor bottles found in a hideout room in the basement.
We hope everyone can join us for this festive holiday edition of Renovation Rodeo as we celebrate another home that has been given new life and closeout another excellent year that saw three other Rodeos as well as the blockbuster Palladium Fall Tour which focused on Columbia’s Mid Century Modern tradition. If you are not a Palladium Historic Columbia member and would like to participate in this event, you may join now and attend this and others for free.