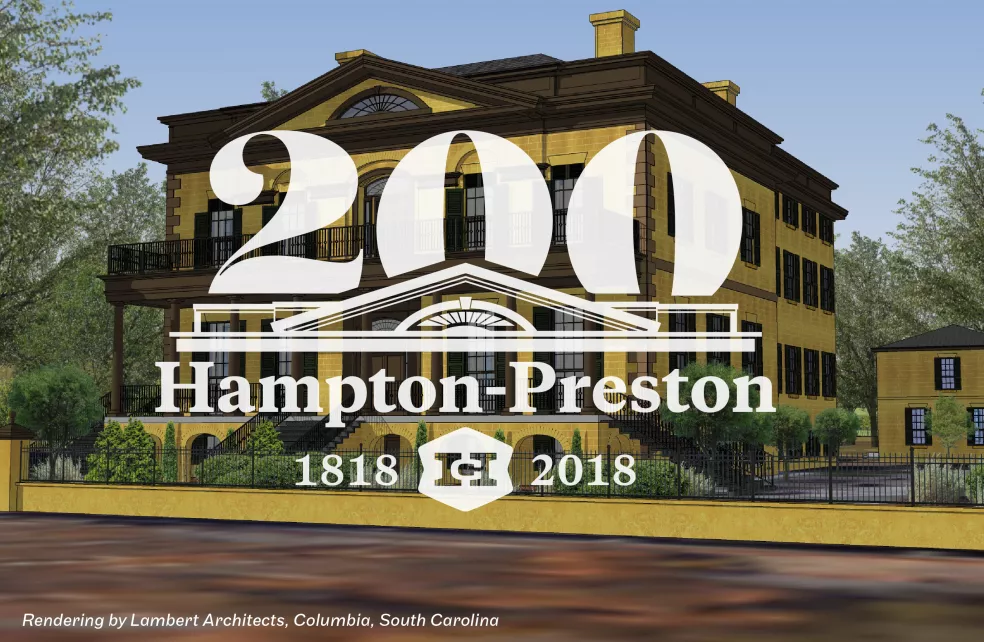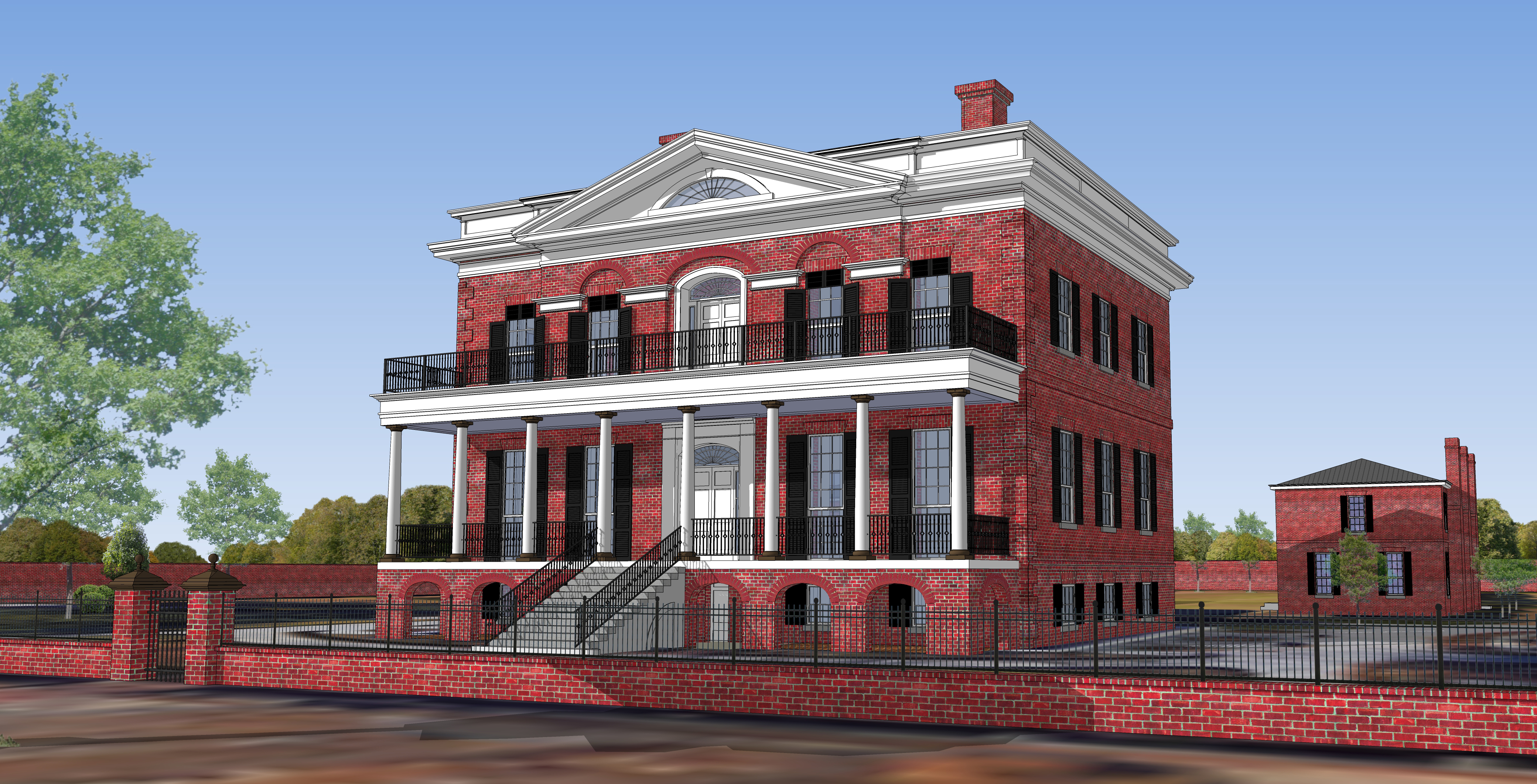Evolution of Landmark Property
Monday, March 26th 2018

Like most older buildings, the Hampton-Preston Mansion has evolved over time. Today, it stands as an amalgamation of changes, some large, some small, all interesting in their own right. Each change offers clues about the people who designed, built and subsequently modified the former residence so that it could perform in new ways physically and/or aesthetically. Discerning how the building changed over time unfolds like a detective story, through study of the structure and by poring over historic documents, images and maps, among other things. Individually, each resource or approach tells its own version of the past.
Collectively, they provide the best understanding of this venerable landmark property as we commemorate its 200th anniversary of construction. When English merchant Ainsley Hall and his wife, Lower Richland County native Sarah Goodwyn Hall, moved into their brand-new house in 1818, it looked strikingly different than it does today. Architecturally, the residence more faithfully embodied the tenets of the Federal Style while featuring a finish in sharp contrast to the aesthetics later owners would favor. Intricate, elliptical fanlights, very similar to those employed in the later, ca.-1823 Robert Mills House, crowned each of the façade’s primary doorways. Rather than stucco, the building’s masonry walls were covered in a red wash resulting in a deep, uniform color. For further refinement, masons superimposed narrow lime mortar lines laid out in a more intricate (and therefore further visually refined) bond pattern. This painting and pencil effect, as it was then called, made the building seem far more refined in its construction than it was in reality.
Further trompe l’oeil work followed, purportedly in the mid-1830s in the final year of Wade Hampton I’s life. Having acquired the property in 1823 for his third wife, Mary Cantey Hampton, and himself, Hampton oversaw improvements to the mansion, perhaps needed in the wake of a storm, according to one source. It is believed the house was then covered in stucco, scored to look like cut stone or ashlar, and painted to represent granite—an effect achieved through a bluish basecoat highlighted by black and gray flecking. The overall look would have been drastically different visually, resulting in a colder looking residence than previously known during the Halls’ time at the estate. Interestingly, the same stucco treatment—albeit only on the south elevation, that is the side facing Blanding Street—was applied to the two two-story dependency structures that once stood diagonally behind the mansion. All other elevations for these flanker buildings apparently were painted, obscuring the original red wash and penciled mortar lines.

Arguably the greatest physical and aesthetic change occurred between 1848 and 1850, when John Smith and Caroline Hampton Preston doubled the size of the mansion with an addition to its rear, or north, elevation. Formerly granite-looking stucco was recoated to match the stucco featured on the new addition—a pinkish yellow buff color, enhanced with light-colored mortar lines, offset by medium brown details such as pilasters, the belt courses, quoins and frieze. Complimenting this look was an earthy reddish-brown paint color applied to all trim. This look, incidentally, was very similar to that achieved at the Aiken-Rhett House in Charleston, a property with coincidental dates of construction and major renovation.
Fast forward to 2018, as Historic Columbia is working to reinstate some of the historically important aesthetic treatments to more accurately reflect the building’s mid-19th century appearance. While we cannot rebuild the ca.-1850 addition removed during the mansion’s rehabilitation of 1969-1970, work by masonry and painting contractors will bring back the warm, earth-toned aesthetic the building once boasted—a move that is sure to turn heads and a shift that will further compliment the former estate’s surrounding gardens—just like it did for generations of visitors to the landmark destination.