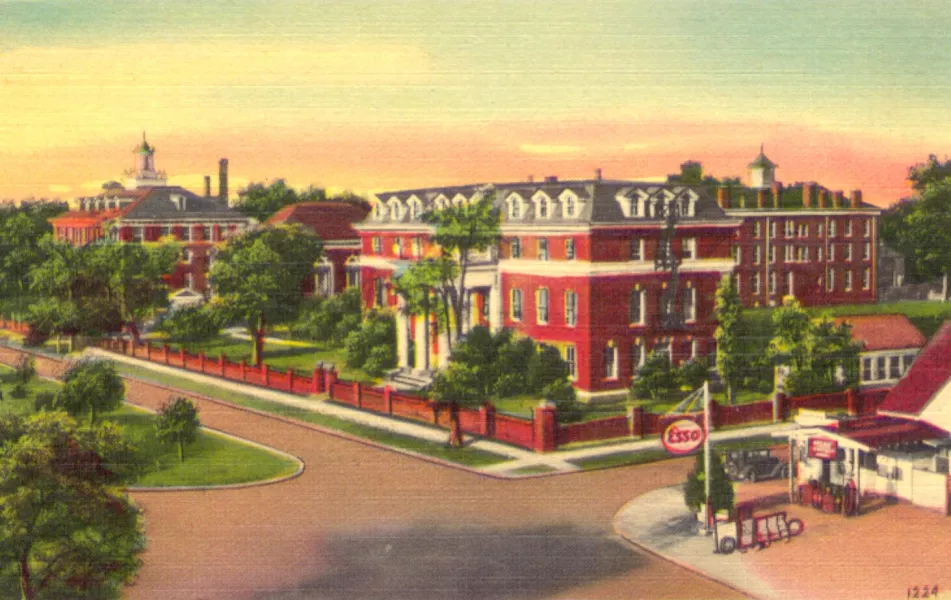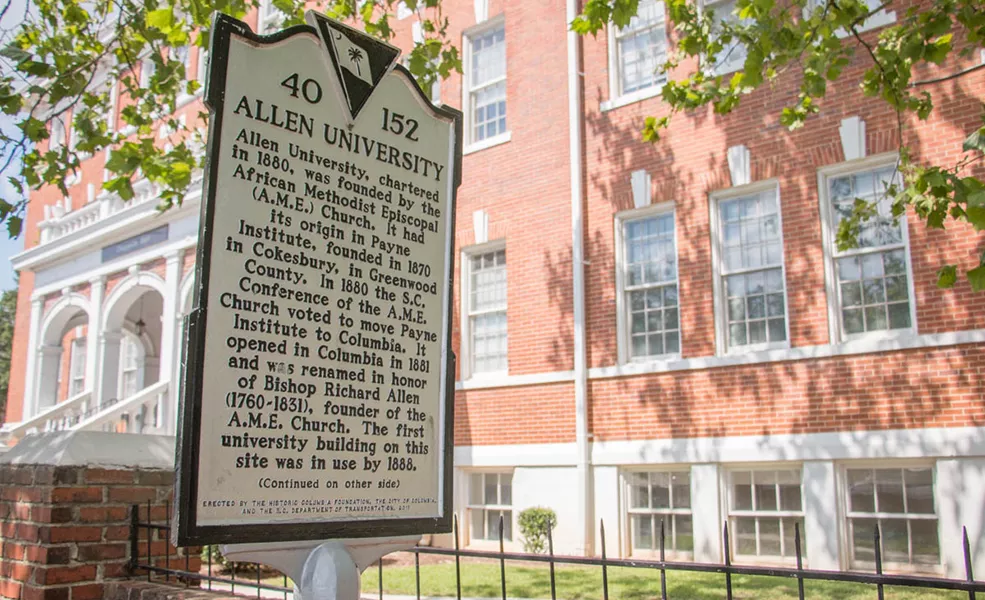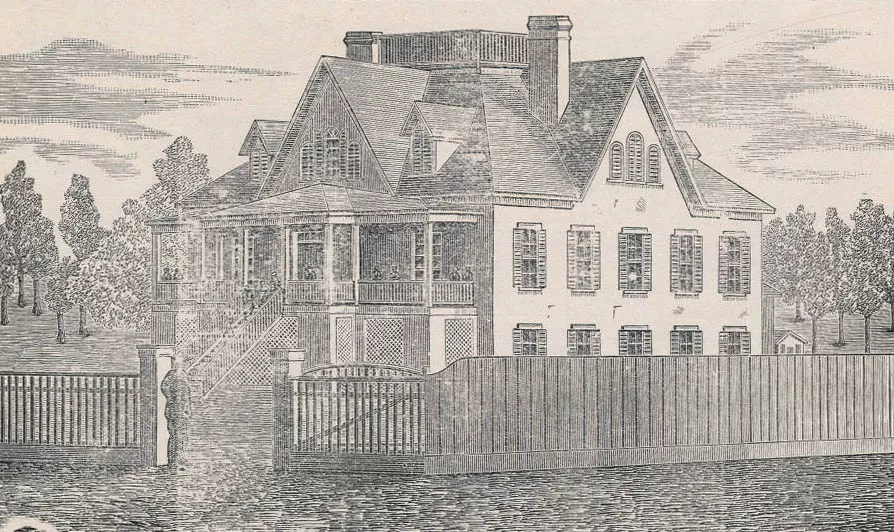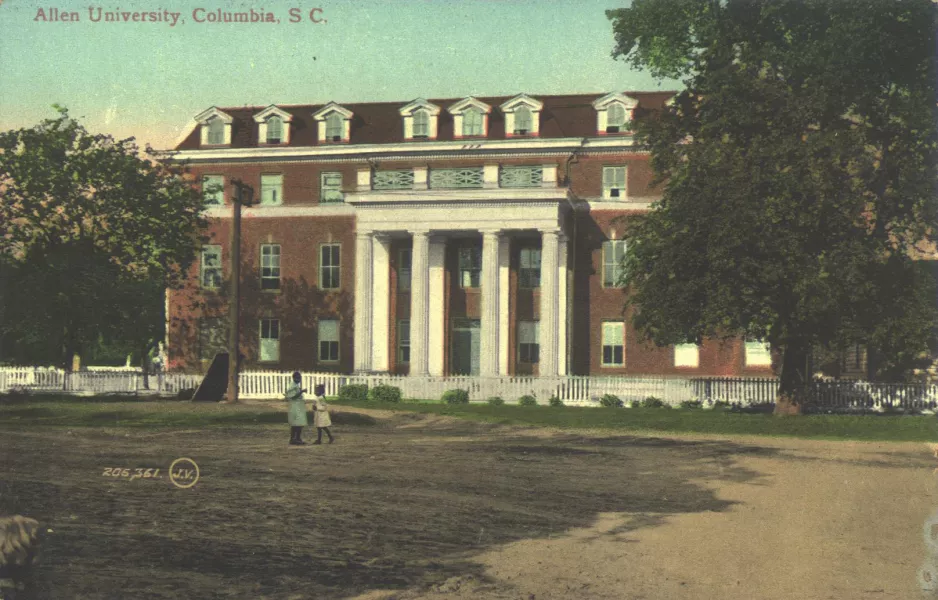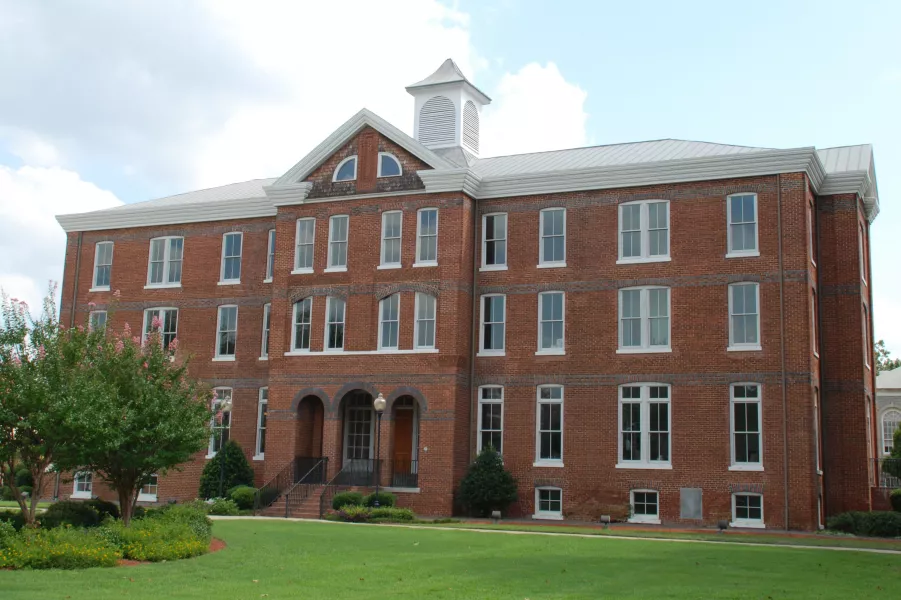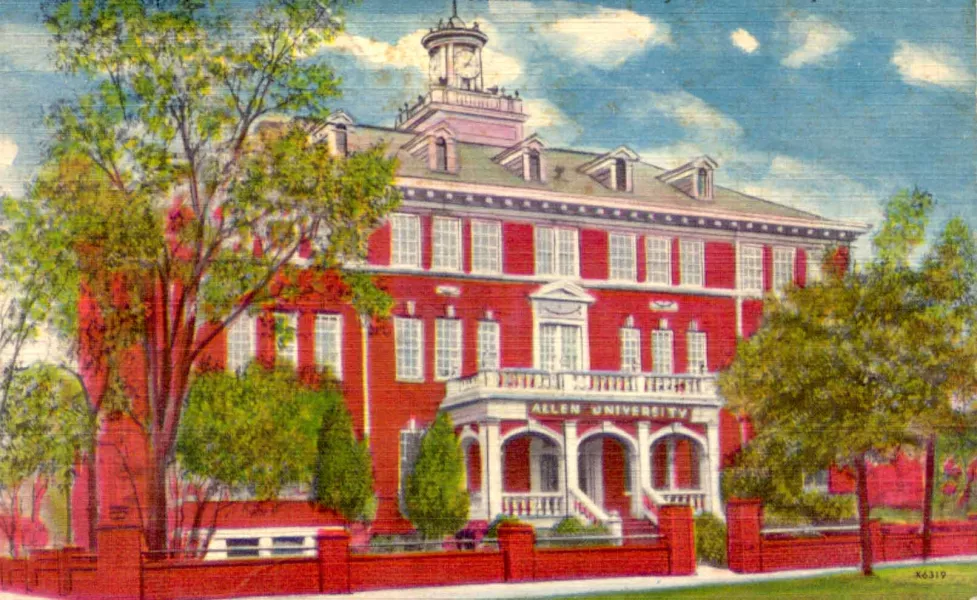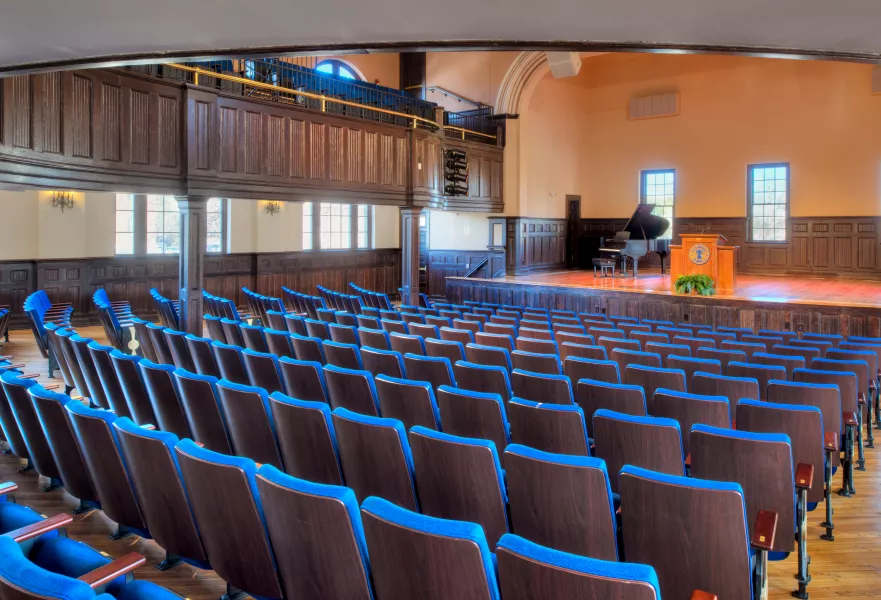1530 Harden Street
Allen University
In 1880, the AME Church moved Payne Institute from Cokesbury, SC to this site and renamed the school Allen University in honor of the church’s first bishop, the formerly enslaved Robert Allen. The church had founded Payne Institute with the “vision that Christian education and industrial training were among the imperative needs of the colored people of South Carolina,” and that the church should lead this effort.
The church erected several major buildings, including the Ladies Industrial Hall, known today as Arnett Hall (1891), Coppin Hall (1907), and the Chappelle Administration Building (1922). The latter, named for former Allen University president and AME Bishop William David Chappelle, was designed by prominent black architect John Anderson Lankford and completed in 1923 at a cost of $116,500. His plans included a chemical laboratory, printing department, shoe and tailor shop, a hospital ward capable of treating 15 to 20 patients, a 500-person dining hall, and a 2,000-person auditorium with Roman gallery, a stage with lighting, and dressing rooms. The school was strongly connected to the surrounding Waverly community, and the Chappelle Auditorium was regularly used as a meeting space for the SC NAACP during the civil rights era.
Arnett Hall
The institution’s first permanent structure, Arnett Hall, named for board of trustees’ president Reverend Benjamin Arnett, originally was known as Ladies Industrial Hall. Designed for women’s dormitories and classrooms and begun in 1891, the building was in use before its official completion in 1905. Later the building served as a men’s dormitory and industrial building. Rehabilitated in 2001, the landmark structure today accommodates the University’s administration offices.
Chappelle Auditorium
John Anderson Lankford, the United States’ first registered African American architect, designed this classically-inspired building, which honors former school president W.D. Chappelle. Administration offices, a dining hall, a mail room, an auditorium and two floors of classrooms have been contained under one roof in this landmark structure, which was built between 1922 and 1925.
