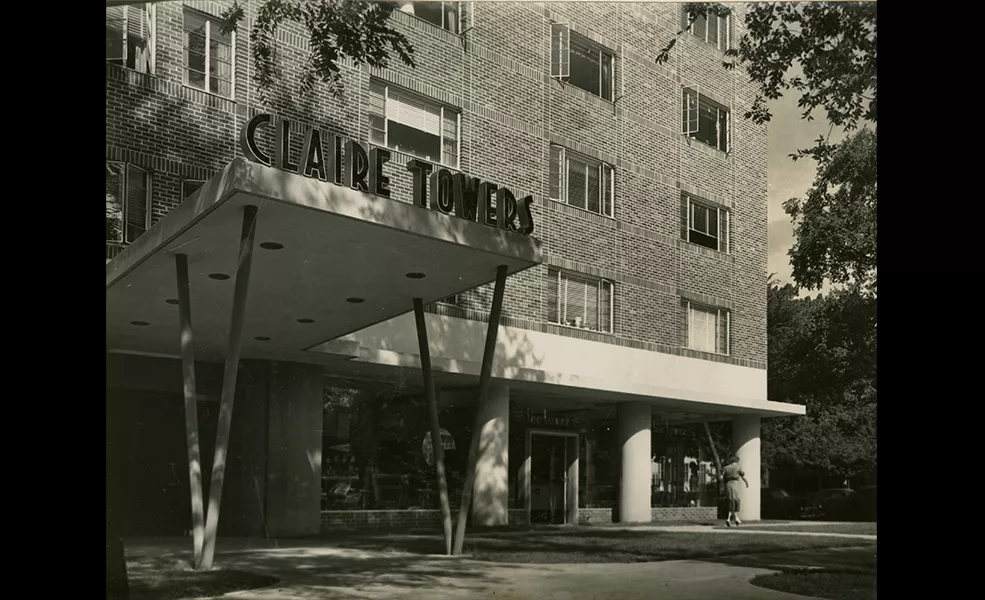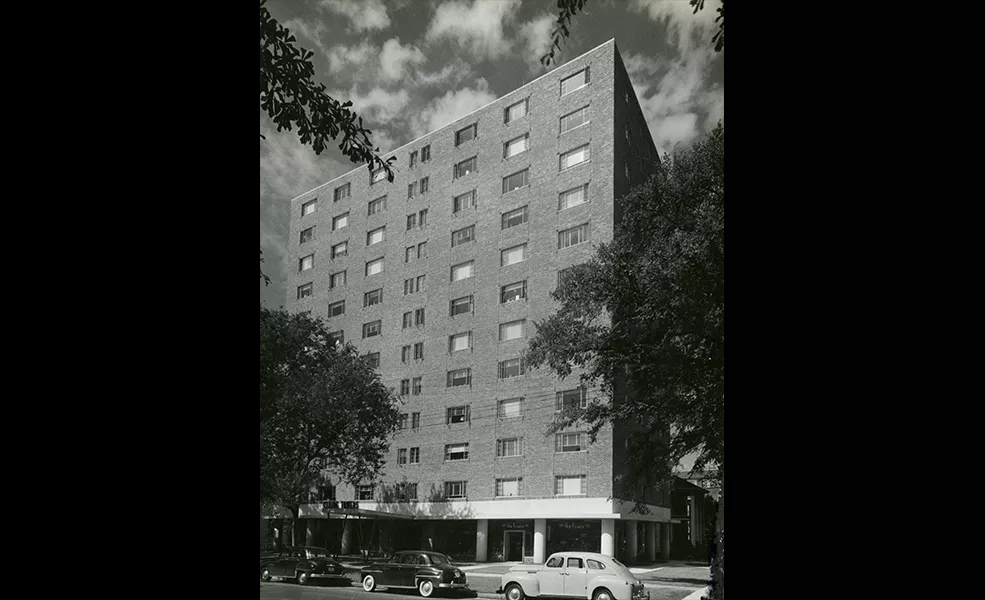1041 Marion Street
Claire Towers
In 1949, H. R. Burg sponsored construction of a twelve-story apartment building known as Claire Towers. Designed by the architecture firm of Lyles, Bissett, Carlisle, and Wolff (LBC&W), the modern apartment building utilized modern materials of reinforced concrete and steel, radiant floor heating, and was designed to be entirely fireproof. The Federal Housing Administration (FHA), which regulated the price of rentals and prioritized apartments for veterans and members of the armed services, supervised the project.

