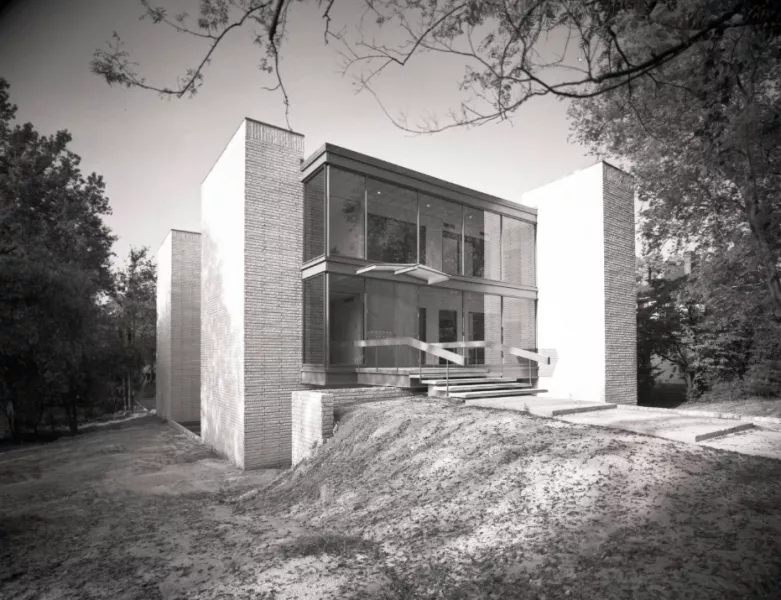3106 Devine Street
Designed by the firm of Pearlstine and Anderson, Architects, in 1970, 3106 Devine is an exemplary example of Mid-Century Modern architecture that The State once called “a good example of the new architectural design to conserve space in urban areas where land costs have soared.” The firm maintained their office here through the 1970s.
I. Maynard Pearlstine, a great-grandson of prominent wholesale merchant I.M. Pearlstine, grew up in St. Matthews and attended the Tree of Life Congregation in Columbia. He graduated from Clemson University's architecture program in 1943, where he was awarded the Architects’ Medal for most outstanding senior. He subsequently served in the United States Navy for three years. After receiving his architect’s license in 1948, he joined the prominent firm of Lyles, Bissett, Carlisle and Wolff of Columbia. The following year, he won second prize for house design in a nationwide contest sponsored by Practical Builder Magazine.
In 1953, Pearlstine opened his own firm at 1226 Bull Street, which was once the home of Henry Lyons, Columbia’s second Jewish mayor. Pearlstine went on to design the Senate Plaza Apartments and more than 30 homes in Columbia, primarily in Heathwood and Lake Katherine.
