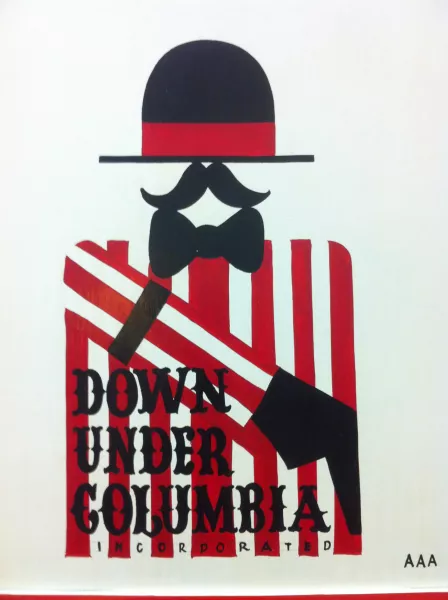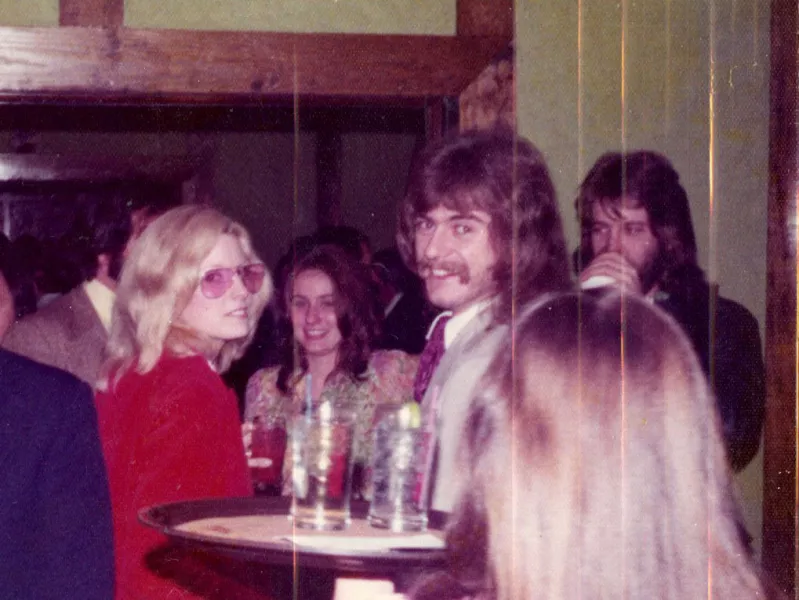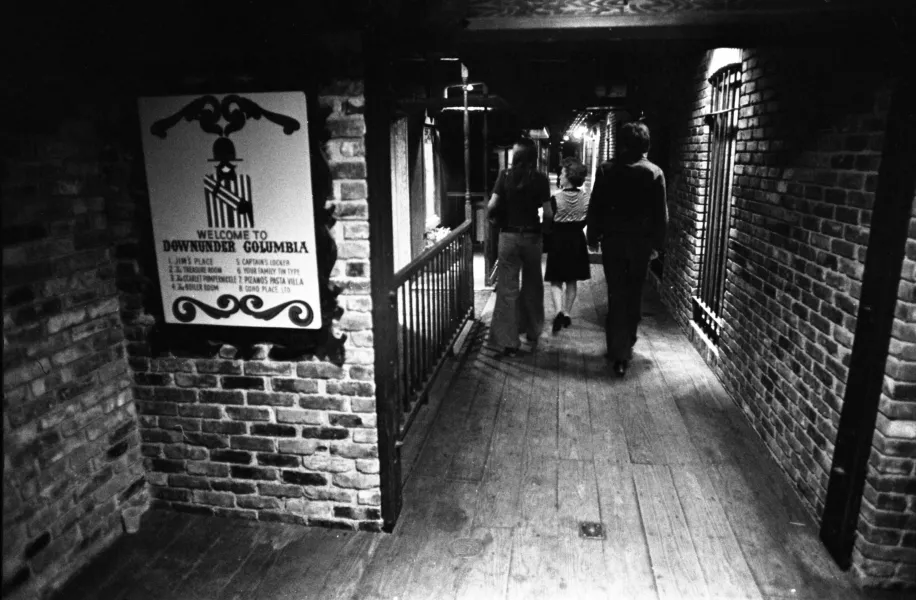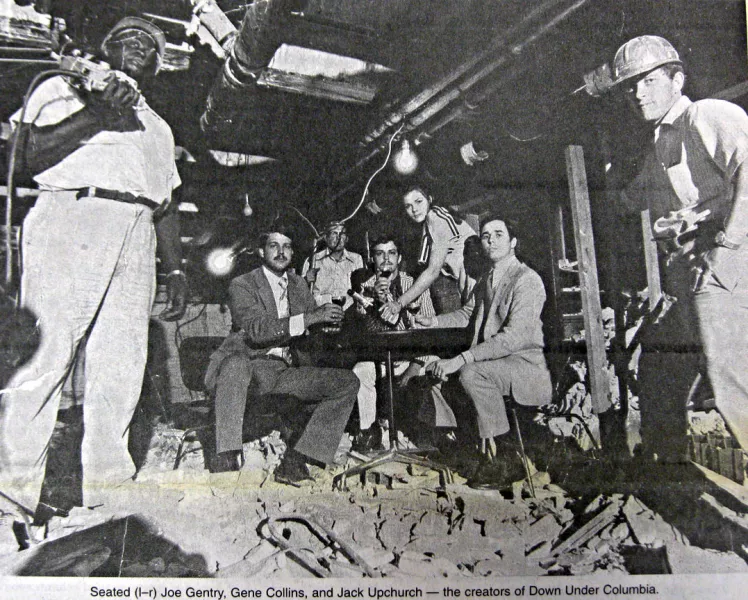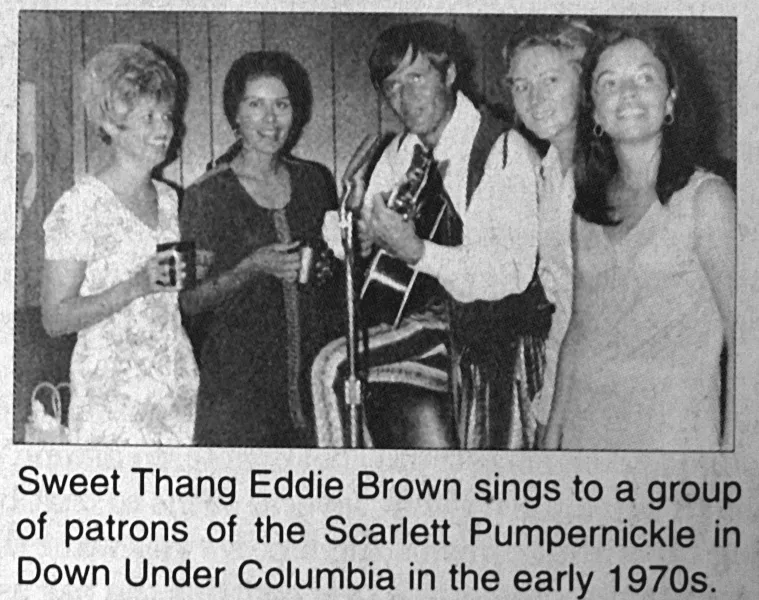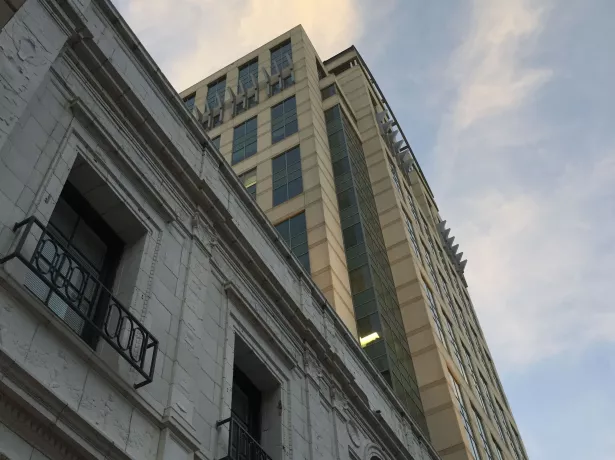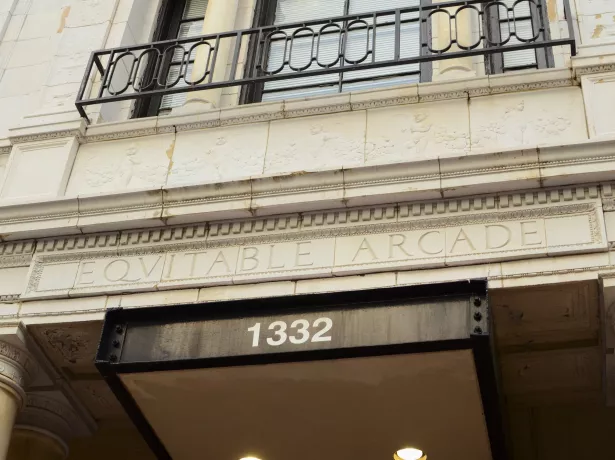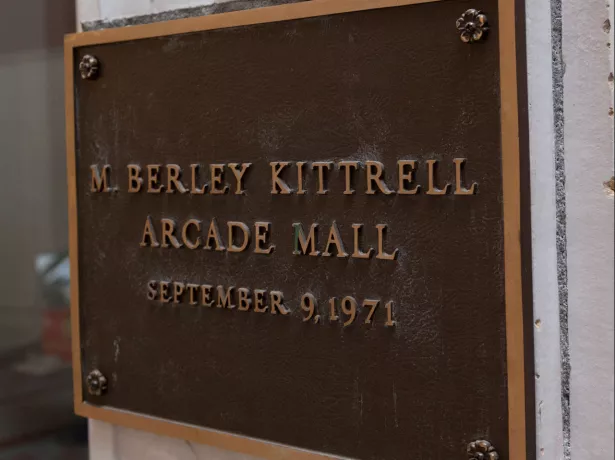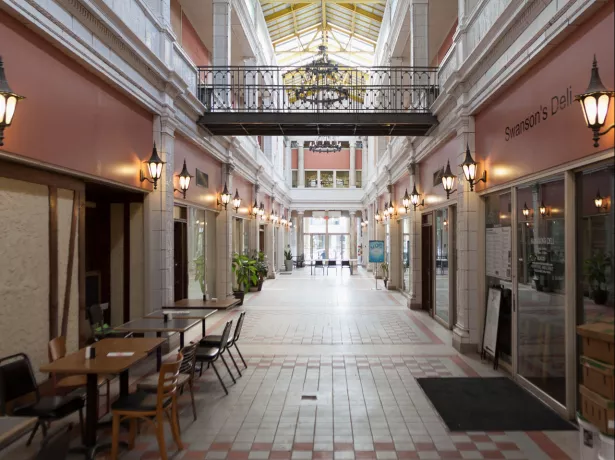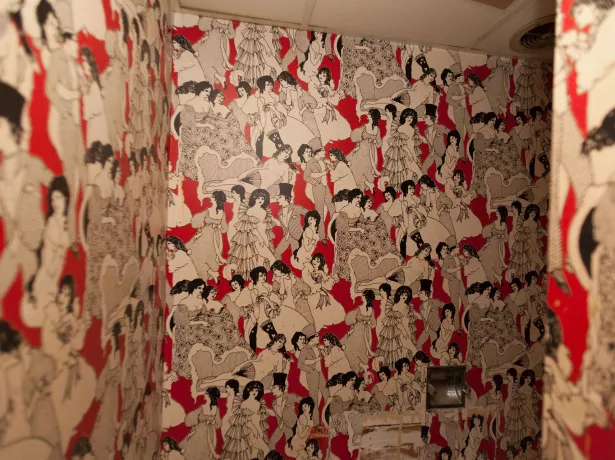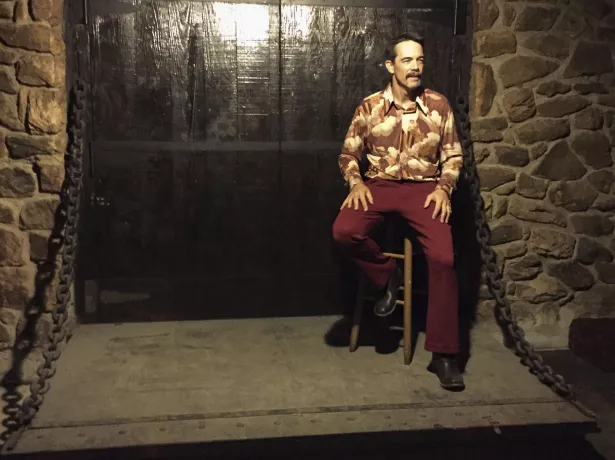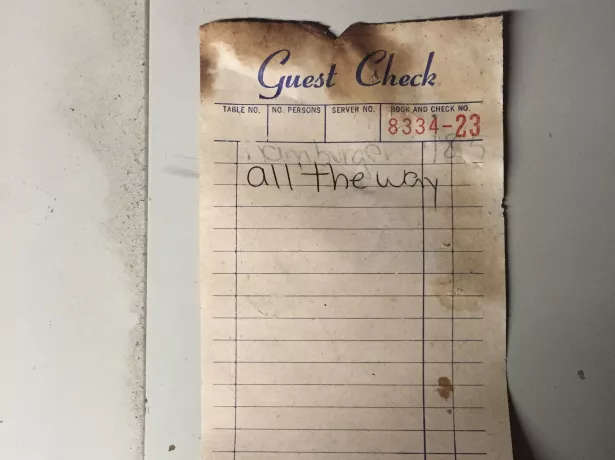The Story of Columbia's Arcade Mall
Wednesday, October 10th 2018
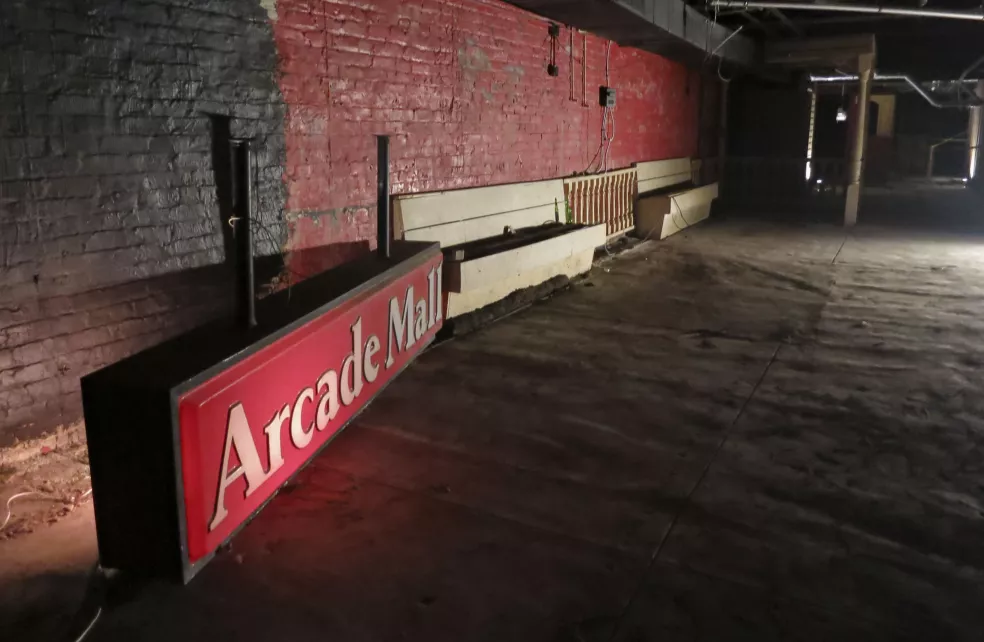
On Friday, Nov. 2 and Saturday, Nov. 3, Palladium will host their first ever Fall Tour, which consists of a series of Main Street loft tours, a biergarten and a '70s-themed party at the Equitable Arcade Building.
The Arcade, specifically the basement level, has long intrigued Columbia citizens and has served as a consistently popular location for HC's Behind-the-Scenes Tours. So what's the story behind this mysterious city landmark?
The Equitable Real Estate Company—a group of Columbia businessmen headed by banker and developer Edwin Wales Robertson—hired Jonathan J. Cain to build Columbia's first indoor shopping center in 1912. The L-shaped terra cotta-clad building reportedly cost of $200,000 and featured an open arcade patterned after those in Italy and “electric lights in handsome bronze chandeliers, according to The State newspaper. In 1970, its open-air style was enclosed with the addition of windows near the roof.
In 2016, Peach Properties, the building's owner and one of our Fall Tour sponsors, undertook a major restoration of the building’s character-defining, historic elements. Following strict guidelines set forth by the Department of the Interior for the rehabilitation and restoration of historic properties, this capital project involved the replication of lost terra cotta elements and the construction of historically accurate storefronts, inside and outside. This attention to detail allowed the company to benefit from historic tax credits, which made the project financially possible.
Because of its shape, the Arcade Mall was intended to command a presence on both Main and Washington streets. While the primary entrance can arguably be called the one that opens onto Main Street, the building’s Washington Street entrance is no slouch, as it is equally detailed architecturally. Each entrance has the building's name etched into what is known as the lintel, or the horizontal section spanning the entrance, supported by the columns. On the inside, cherubs, garlands and urns adorn the terra cotta tile.
Down Under Columbia
From 1972 until 1978, its basement held a series of restaurants and bars called Down Under Columbia. This underground hot spot sought to mimic the success of Underground Atlanta, but its initial success succumbed to the suburbanization that plagued the stores and businesses located above. Today, Columbia Down Under is remembered as a unique attempt to capitalize on the Arcade Building's location and architectural layout.
